Monalee, Tralee
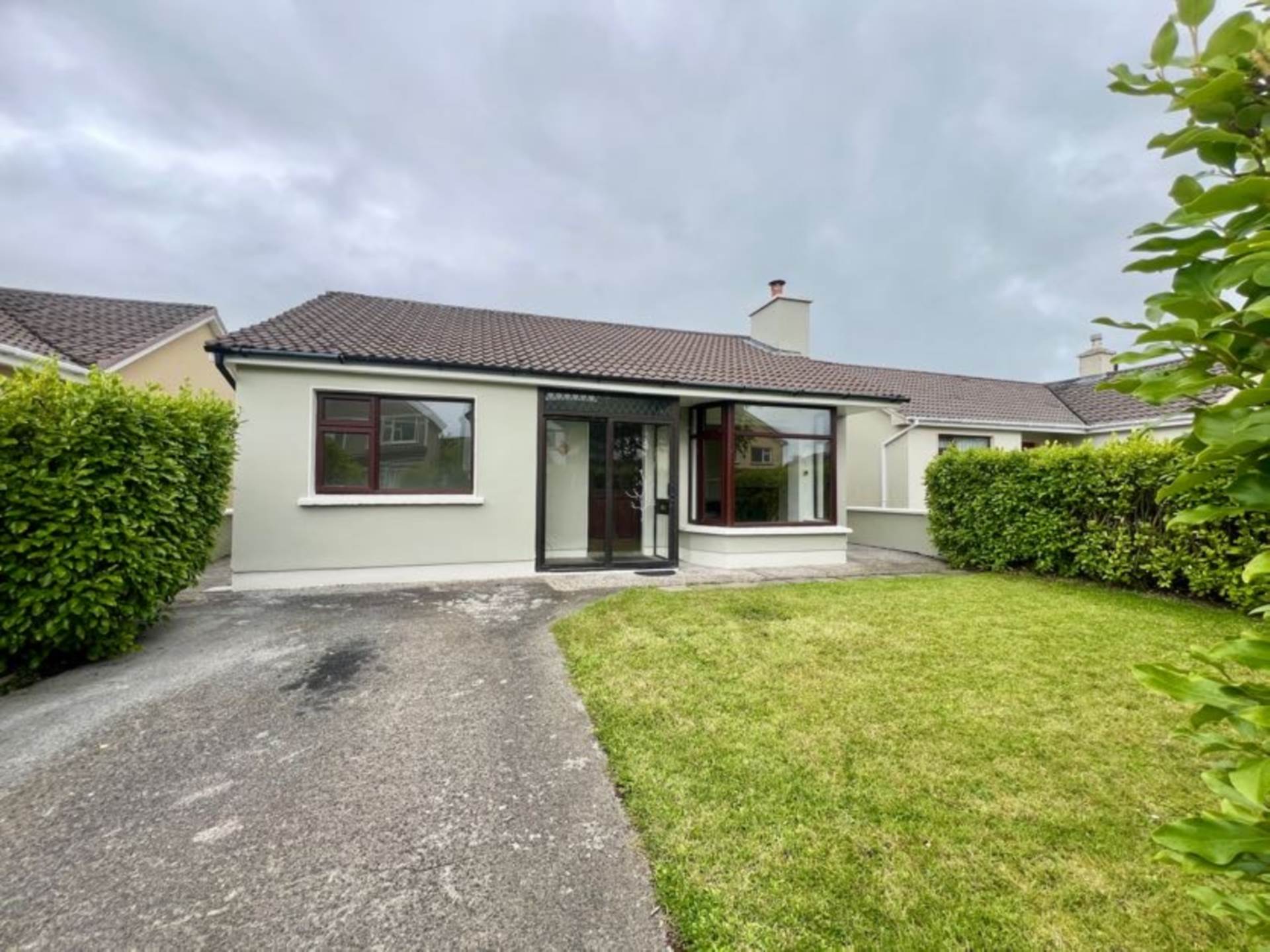
Gary O` Driscoll & Co. Ltd (PSR Licence No: 003250) are delighted to offer for sale this well-maintained three-bedroom detached bungalow located at 12 Monalee, in a quiet cul-de-sac setting just a short walk from all local amenities.
This attractive property is in very good condition throughout and offers comfortable, practical living in a highly convenient location. The accommodation includes a bright sitting room featuring a gas stove, with oil-fired central heating (OFCH) provided via an external boiler.
The home is fitted with a mix of double-glazed wood grain PVC and timber-framed windows, and a burglar alarm system is already installed for added security.
To the rear, a substantial garden offers excellent outdoor space, complete with a lean-to block-built shed with a corrugated iron roof ideal for storage or workshop use. The property is of cavity wall construction with cavity insulation pumped, and all mains services are connected.
12 Monalee presents an ideal opportunity for a variety of buyers, including first-time purchasers, downsizers, or those seeking a well-located investment property.
Accommodation briefly consists of:
Entrance porch
1.99 x 0.88
Hallway
5.41 x 1.48
Sitting room
3.16 x 4.70
Kitchen / dining
3.55 x 3.14
Main bathroom
2.07 x 1.64
Bedroom
2.91 x 2.59
Bedroom
3.47 x 2.37
Bedroom
3.44 x 2.36
Shed
2.95 x 4.95
Call us now @ our offices on Ivy Terrace on 066 710 4038 to arrange a viewing of this property! DISCLAIMER: Gary O Driscoll & Co Ltd for themselves and for the vendors or lessors of the property whose agents they are, give notice that: (i) The particulars are set out as a general outline for the guidance of intending purchasers or lessees, and do not constitute part of, an offer or contract. (ii) All descriptions, dimensions, references to condition and necessary permissions for use and occupation, and other details are given in good faith and are believed to be correct, but any intending purchasers or tenants should not rely on them as statements or representations of fact but must satisfy themselves by inspection or otherwise as to the correctness of each of them. (iii) No person in the employment of Gary O Driscoll & Co Ltd has any authority to make or give representation or warranty whatever in relation to this property.
Sandhills Road, Ballyheigue, Co Kerry
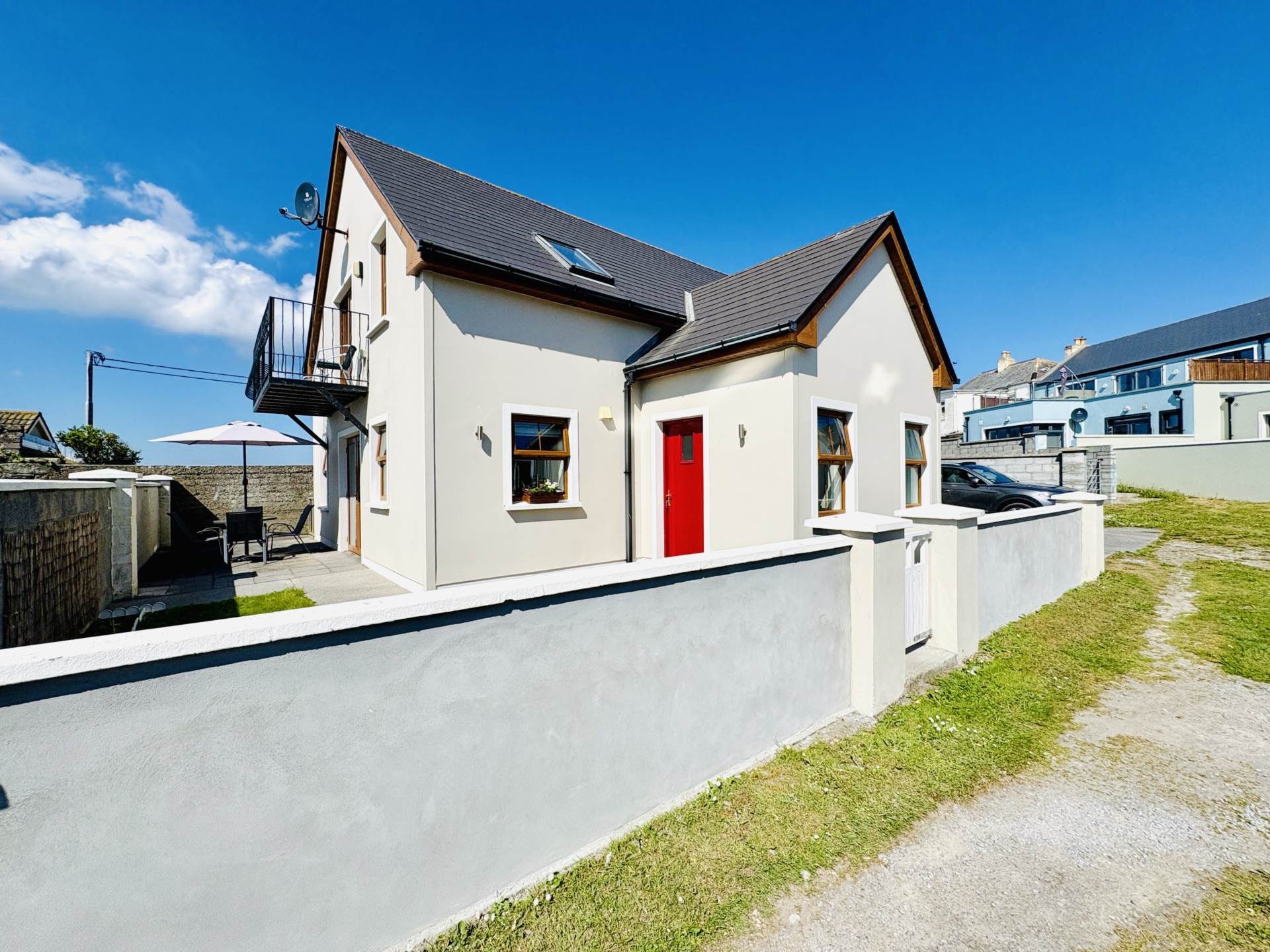
Gary O` Driscoll & Co. Ltd (PSR Licence No: 003250) are delighted to offer the stunningly decorated and beautifully maintained four bedroom family home nestled within a quiet cul-de-sac in the picturesque Ballyheigue village.
An bright and airy open plan ground floor kitchen/living/dining room greets you on downstairs flooding natural light throughout the space with French doors accessing a private side patio. The benefit of two substantial bedrooms on the ground floor facilitates guest accommodation from your private quarters upstairs and are serviced by a modern shower room next door. The living space and kitchen flow into one another seamlessly making it the perfect for entertaining or just relaxing.
The first floor benefits from a further two substantial double bedrooms, each with their own spacious walk-in wardrobe. At the top of the stairs, a full bathroom including walk-in shower has been recently refurbished to a very high standard throughout.
Within around 100 metres of the beautiful Ballyheigue beach, this property offers the discerning purchaser a private, yet central location, a triple mint finish to a spacious four bedroom property and easy access to all of the local amenities.
Call us at our offices on Ivy Terrace in Tralee @ 066 710 4038 or email info@odriscollpropertykerry.com for further information and an appointment to view.
4 Basin Road, Tralee
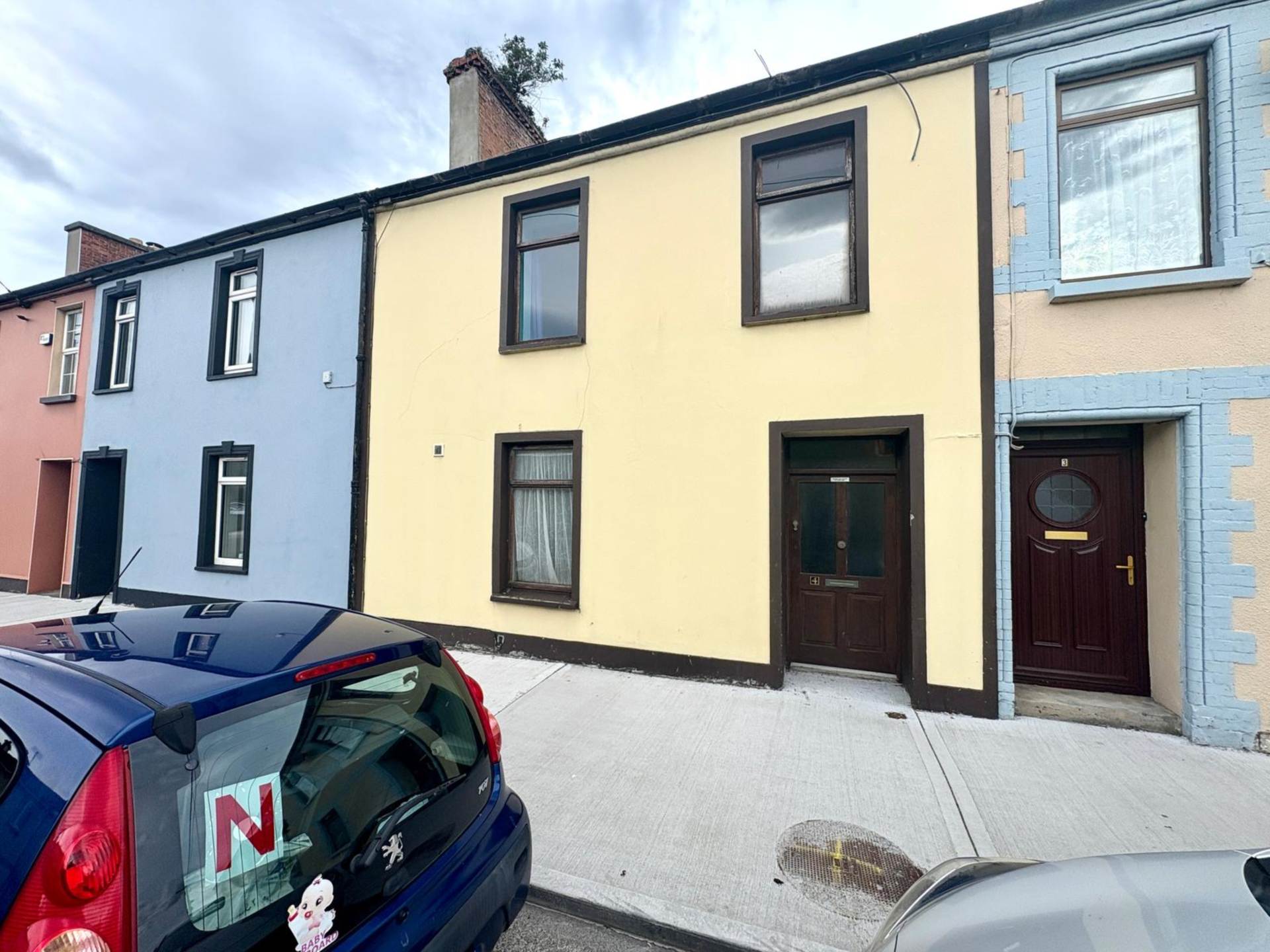
Gary O`Driscoll & Co. Ltd (PSR Licence No: 003250-005330) are delighted to offer this spacious four-bedroom terraced home offering fantastic potential in the heart of town. This two-storey property is served by all mains services and features a generous rear garden with the added benefit of rear access perfect for future improvements.
Inside, the property offers well-proportioned accommodation across both floors. Although in need of some modernisation, it presents an exciting development opportunity for investors, renovators, or homeowners looking to create their dream home in a highly convenient location. The layout includes four good-sized bedrooms and ample living space, providing a strong foundation for a contemporary refurbishment.
Situated just moments from the town centre, the property enjoys immediate access to shops, schools, public transport, and a wide range of local amenities. Its prime location, combined with the potential for upgrading and personalisation, makes this an excellent prospect for a variety of buyers.
An excellent project in an unbeatable location, viewing is highly recommended to fully appreciate the potential on offer.
Accommodation briefly consists of:
Entrance hallway: 6.19 x 1.44
Sitting room: 4.51 x 3.04
Family room: 4.20 x 3.03
Kitchen/dining: 4.94 x 4.74
Half Landing: 4.74 x 3.58
Bedroom 1: 2.76 x 4.75
Bedroom 2: 3.52 x 3.45
Bedroom 3: 2.39 x 3.45
Corridor: 1.67 x 0.92
Bathroom: 2.52 x 1.59
Bedroom 4: 2.56 x 2.58
Shower room: 1.51 x 1.52
DISCLAIMER: Gary O Driscoll & Co Ltd for themselves and for the vendors or lessors of the property whose agents they are, give notice that: (i) The particulars are set out as a general outline for the guidance of intending purchasers or lessees, and do not constitute part of, an offer or contract. (ii) All descriptions, dimensions, references to condition and necessary permissions for use and occupation, and other details are given in good faith and are believed to be correct, but any intending purchasers or tenants should not rely on them as statements or representations of fact but must satisfy themselves by inspection or otherwise as to the correctness of each of them. (iii) No person in the employment of Gary O Driscoll & Co Ltd has any authority to make or give representation or warranty whatever in relation to this property.
Gortaleen, Castlemaine, Co. Kerry
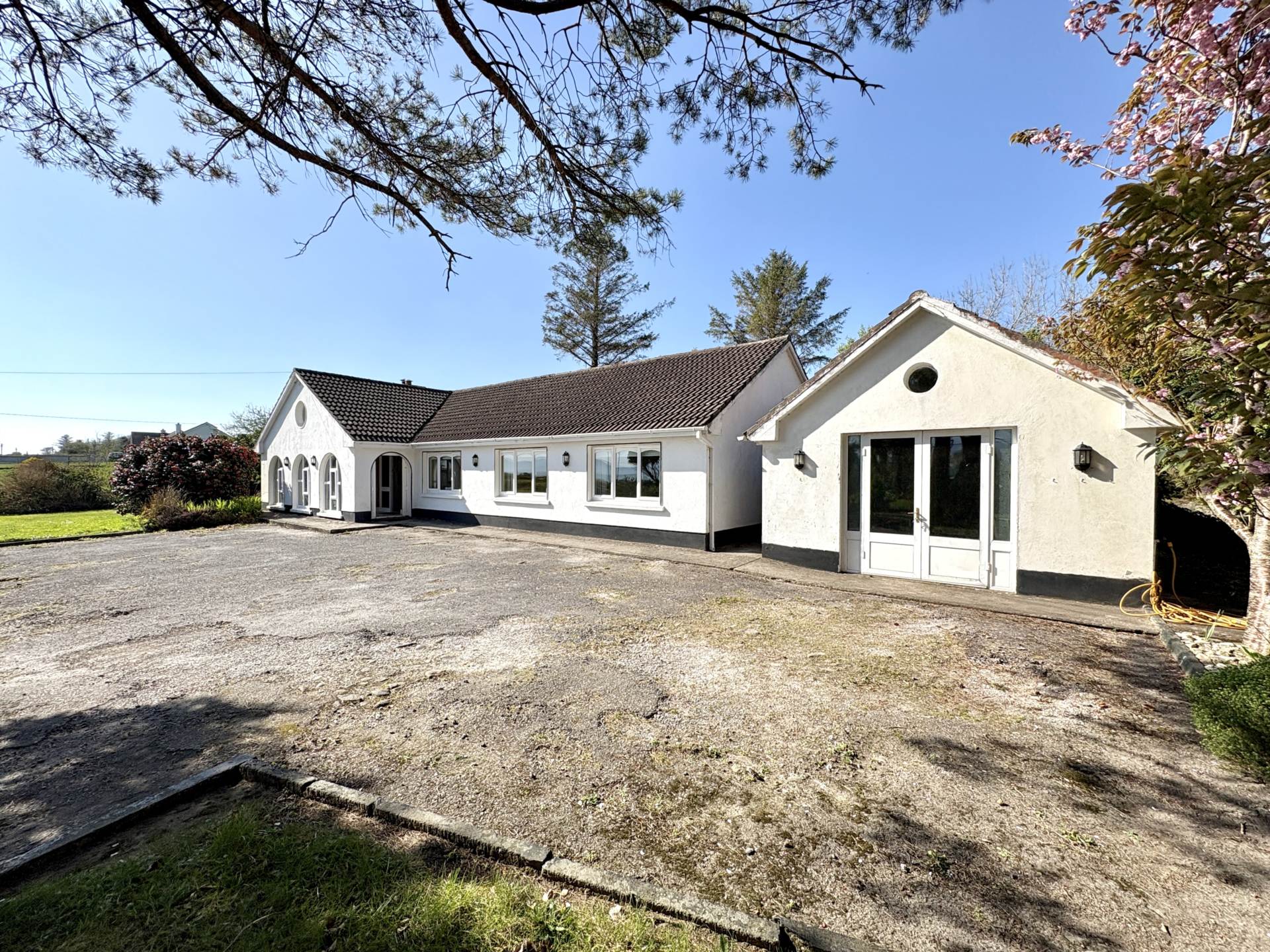
Gary O`Driscoll & Co. Ltd (PSR Licence No: 003250-005330) are delighted to offer this bright and spacious 4-bedroom detached bungalow to the market, set on a large, mature 0.79 acre site in the scenic surrounds of Castlemaine.
This beautifully maintained home is in excellent condition throughout and enjoys spectacular water views from the front a truly special setting that`s hard to come by. Inside, the property offers generous living space, ideal for families or anyone looking for a comfortable home in a peaceful location.
Features include oil-fired central heating, double-glazed white PVC windows throughout, and dual access from the public roadway for added convenience. There`s also a detached garage adjacent to the house, perfect for storage, a workshop, or potential conversion (subject to planning).
The site itself is a real standout spacious (0.79 acres), private, and well established, offering plenty of outdoor potential and a sense of tranquillity that`s rare to find.
Accommodation briefly consists of:
Entrance porch: 2.25 x 1.59
Lobby: 2.62 x 1.81
Sitting room: 4.53 x 4.56
Hallway: 1.05 x 10.82
Kitchen/dining: 3.03 x 4.23
Family room: 3.34 x 4.20
Master bedroom: 3.04 x 3.89
En-suite: 3.00 x 1.58
Bedroom 2: 3.04 x 4.55
En-suite: 1.19 x 3.01
Bedroom 3: 2.73 x 3.01
Bedroom 4: 2.72 x 3.01
Main bathroom: 3.03 x 1.79
Garage: 5.52 x 4.28
DISCLAIMER: Gary O Driscoll & Co Ltd for themselves and for the vendors or lessors of the property whose agents they are, give notice that: (i) The particulars are set out as a general outline for the guidance of intending purchasers or lessees, and do not constitute part of, an offer or contract. (ii) All descriptions, dimensions, references to condition and necessary permissions for use and occupation, and other details are given in good faith and are believed to be correct, but any intending purchasers or tenants should not rely on them as statements or representations of fact but must satisfy themselves by inspection or otherwise as to the correctness of each of them. (iii) No person in the employment of Gary O Driscoll & Co Ltd has any authority to make or give representation or warranty whatever in relation to this property.
Westcourt, Caherslee
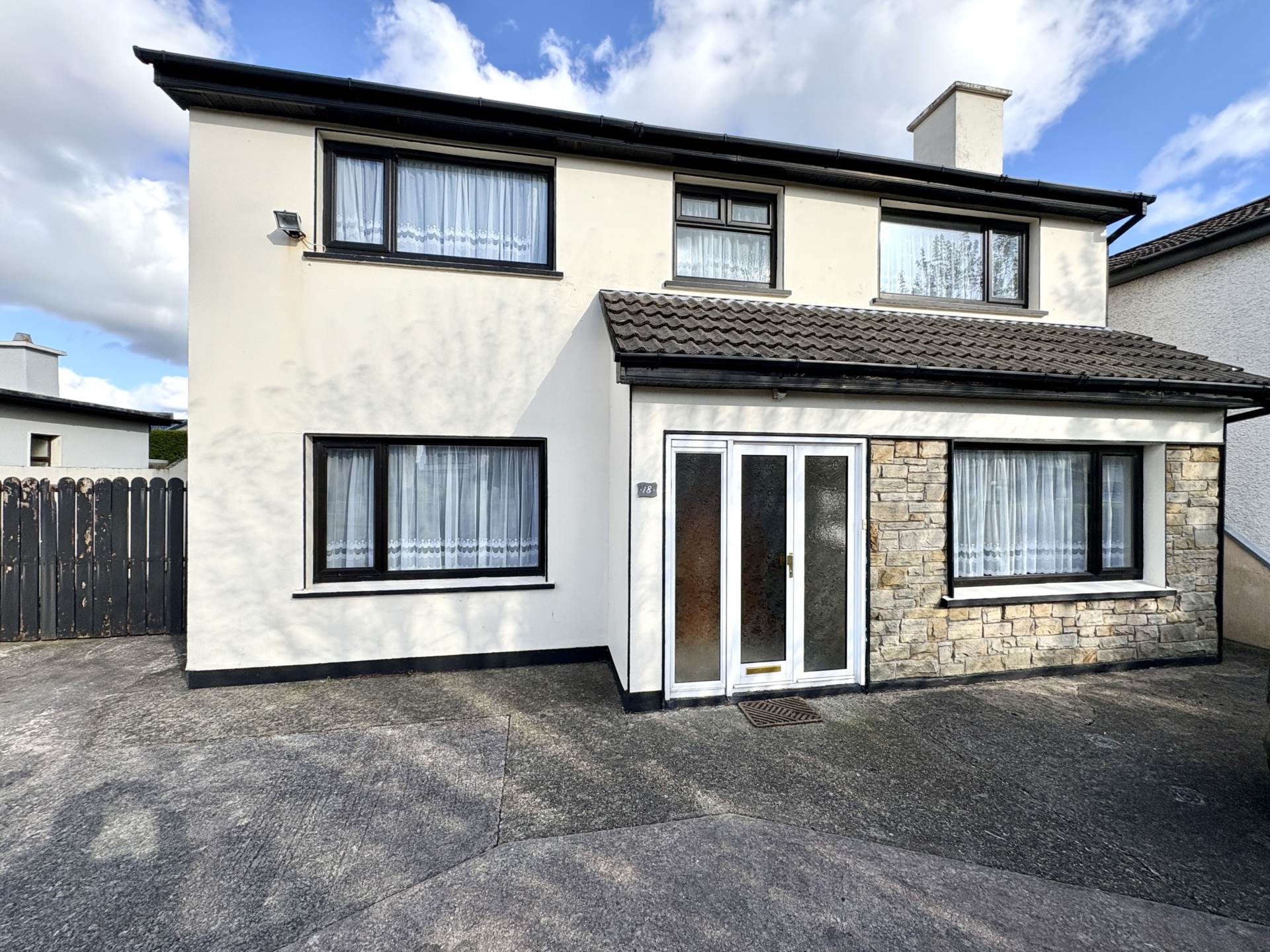
Gary O`Driscoll & Co. Ltd (PSR Licence No: 003250-005330) are delighted to offer this spacious 4-bedroom detached home in the highly sought-after Caherslee area.
Located in the ever-popular Westcourt development, this impressive 2-storey property presents a rare opportunity to acquire a substantial family home in one of Tralee`s most desirable residential settings.
Set on a generous site, the home boasts private, mature gardens to the rear, creating a peaceful and secluded outdoor space. A large, detached garage to the rear provides excellent additional storage or potential for conversion.
Internally, the property is bright and well-proportioned, featuring four spacious bedrooms, double-glazed windows throughout, and oil-fired central heating (OFCH). While in need of some modernisation, the home offers a fantastic canvas for a discerning buyer to personalise and update to their taste.
Ideal for families or those seeking space and potential in a premium location, this is a fantastic opportunity to create a forever home in a quiet, established neighbourhood close to all amenities.
Accommodation briefly consists of:
Entrance porch: 0.78 x 1.80
Hallway: 1.94 x 3.64
Sitting room: 3.27 x 5.68
Dining room: 3.54 x 4.60
Kitchen/breakfast: 5.63 x 3.02
Utility & Shower room: 3.03 x 3.43
Landing: 5.80 x 1.88
Bedroom 1: 3.11 x 3.54
Bedroom 2: 3.57 x 4.02
Bedroom 3: 3.10 x 3.55
Bedroom 4: 3.13 x 3.03
Bathroom: 1.89 x 2.33
Detached garage: 6.04 x 4.91
Rear store 1: 3.62 x 4.88
Rear store 2: 4.91 x 2.38
DISCLAIMER: Gary O Driscoll & Co Ltd for themselves and for the vendors or lessors of the property whose agents they are, give notice that: (i) The particulars are set out as a general outline for the guidance of intending purchasers or lessees, and do not constitute part of, an offer or contract. (ii) All descriptions, dimensions, references to condition and necessary permissions for use and occupation, and other details are given in good faith and are believed to be correct, but any intending purchasers or tenants should not rely on them as statements or representations of fact but must satisfy themselves by inspection or otherwise as to the correctness of each of them. (iii) No person in the employment of Gary O Driscoll & Co Ltd has any authority to make or give representation or warranty whatever in relation to this property.
The Mill, Ballinoe, Causeway
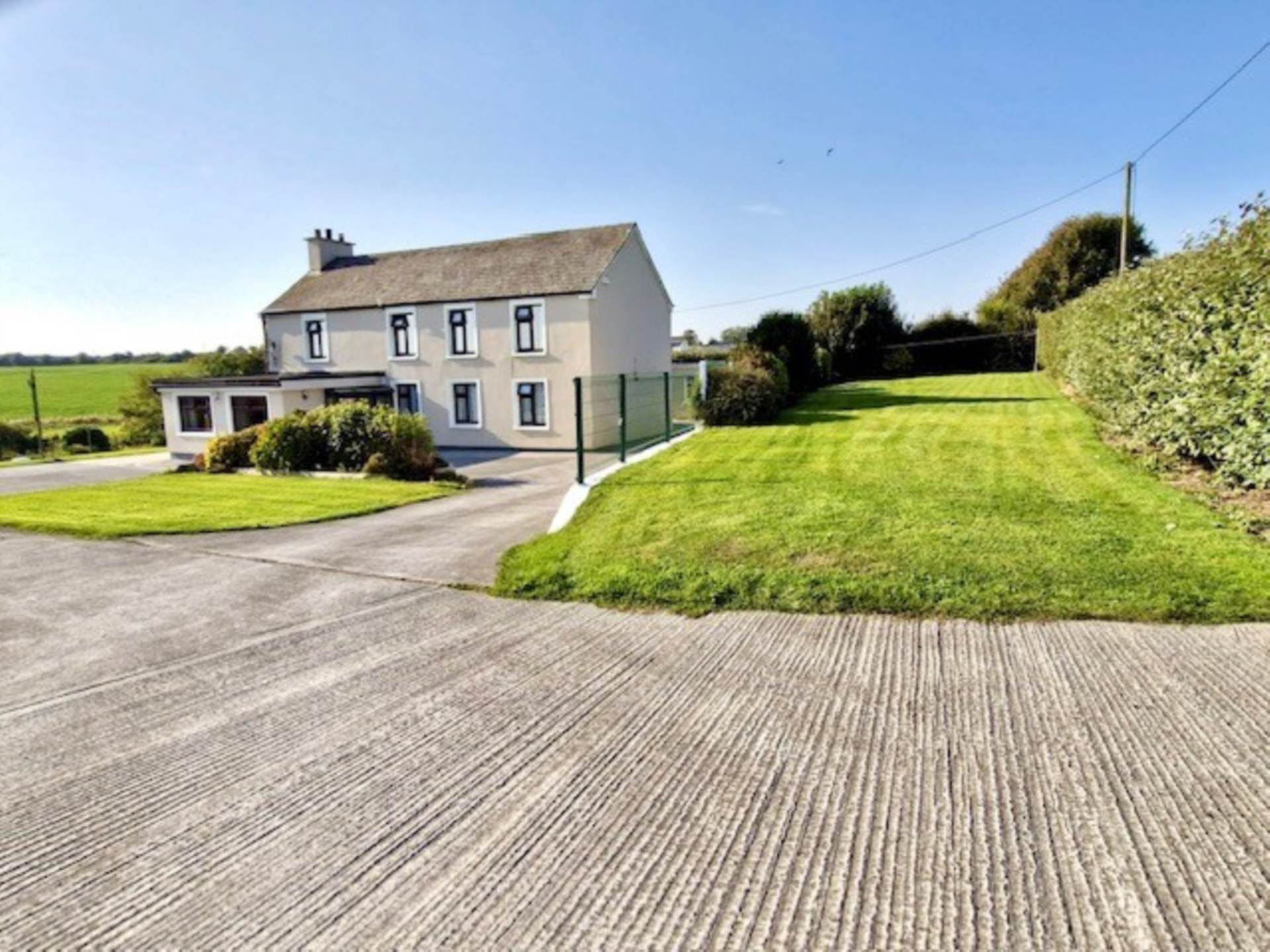
Gary O` Driscoll & Co. Ltd (PSR Licence No: 003250-005330) are delighted to offer this substantial residential holding set on approximately 9.85 acres of land and ideally located just 2.5km from Causeway Village, 6.2km from the popular seaside town of Ballyheigue and adjacently located to Dairymaster.
This well-positioned property offers a rare opportunity to enjoy peaceful country living with convenient access to local amenities. The farmhouse, while in need of some modernisation, is overall in good condition and full of potential. Internally, it features a solid fuel stove in the cosy sitting room, oil-fired central heating, and a mixture of double-glazed and triple-glazed PVC windows throughout.
The home is fitted with a torched felt roof over the sun lounge and a traditional slate roof finish over the main structure, enhancing its rustic charm and character.
Externally, the property benefits from a range of outhouses, a yard, and a shed, all located to the rear with separate access to the public road. In total, there are three access points to the property, providing excellent versatility for agricultural, residential, or hobby use.
This is a fantastic opportunity for anyone seeking a rural lifestyle, a smallholding project, or a character-filled home with land to enjoy.
Station Road, Castleisland
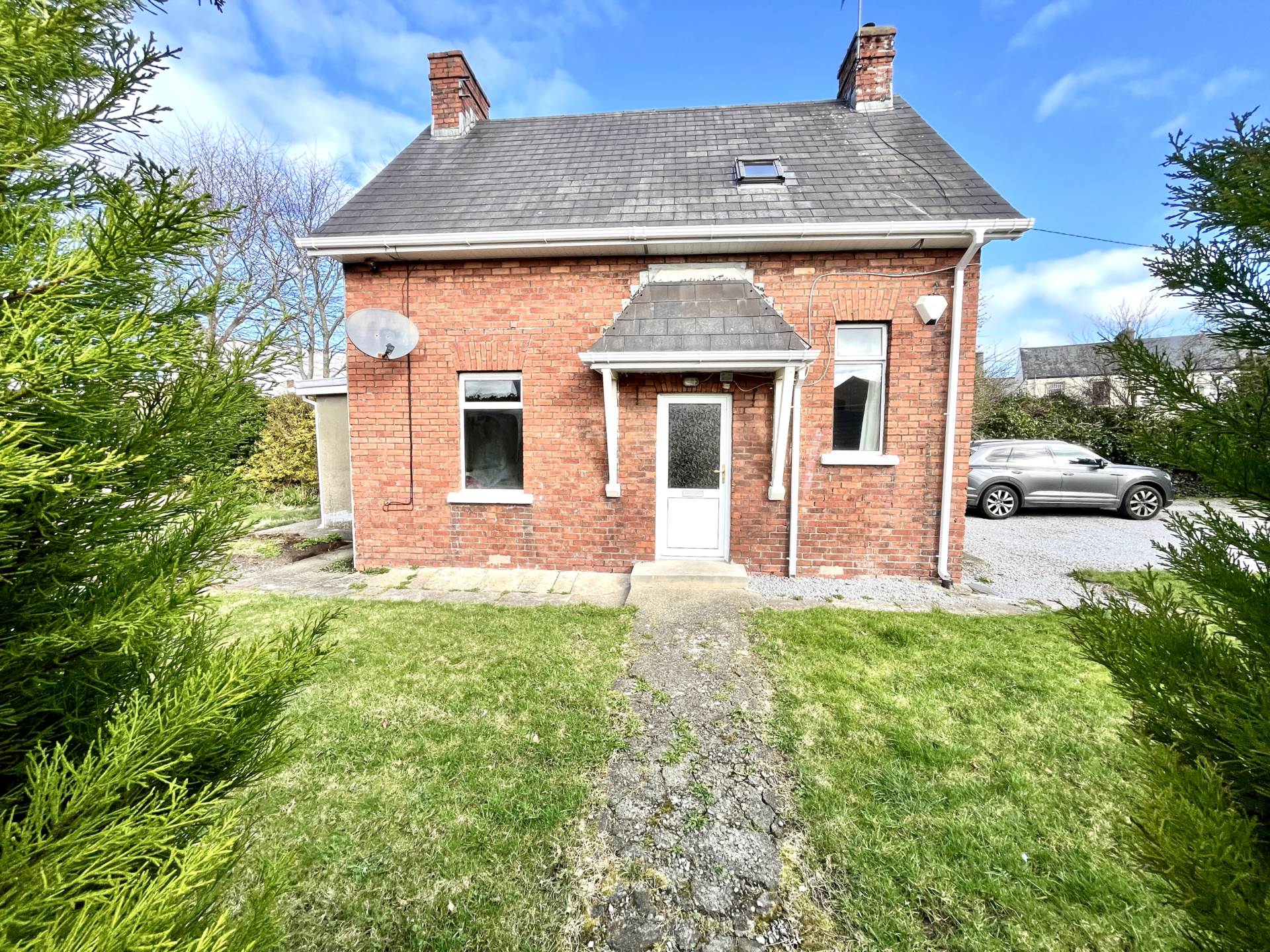
Located in the heart of Castleisland, this detached three-bedroom home offers a fantastic opportunity for homeowners and investors alike. While in need of modernisation throughout, the property boasts huge development potential, making it an ideal project for those looking to transform a home in a prime location.
Set on a well-proportioned site, the property features oil-fired central heating (OFCH), white double-glazed aluminium windows, and all mains services. A private driveway from the public road provides easy access and added privacy.
With its central location and incredible scope for redevelopment or extension, this is a rare opportunity to secure a property with immense potential.
Accommodation briefly consists of:
Entrance lobby:
1.83 x 1.83
Sitting room:
4.25 x 3.02
Kitchen / Dining:
3.62 x 3.32
Rear hallway:
3.00 x 1.20
Main bathroom:
2.45 x 2.39
Landing:
2.02 x 1.95
Bedroom 1:
3.63 x 3.67
Bedroom 2:
3.04 x 2.73
Bedroom 3:
3.04 x 2.72
DISCLAIMER: Gary O Driscoll & Co Ltd for themselves and for the vendors or lessors of the property whose agents they are, give notice that: (i) The particulars are set out as a general outline for the guidance of intending purchasers or lessees, and do not constitute part of, an offer or contract. (ii) All descriptions, dimensions, references to condition and necessary permissions for use and occupation, and other details are given in good faith and are believed to be correct, but any intending purchasers or tenants should not rely on them as statements or representations of fact but must satisfy themselves by inspection or otherwise as to the correctness of each of them. (iii) No person in the employment of Gary O` Driscoll & Co Ltd has any authority to make or give representation or warranty whatever in relation to this property.
c.47 acres, Lyravarrig, Glenville, Co Cork
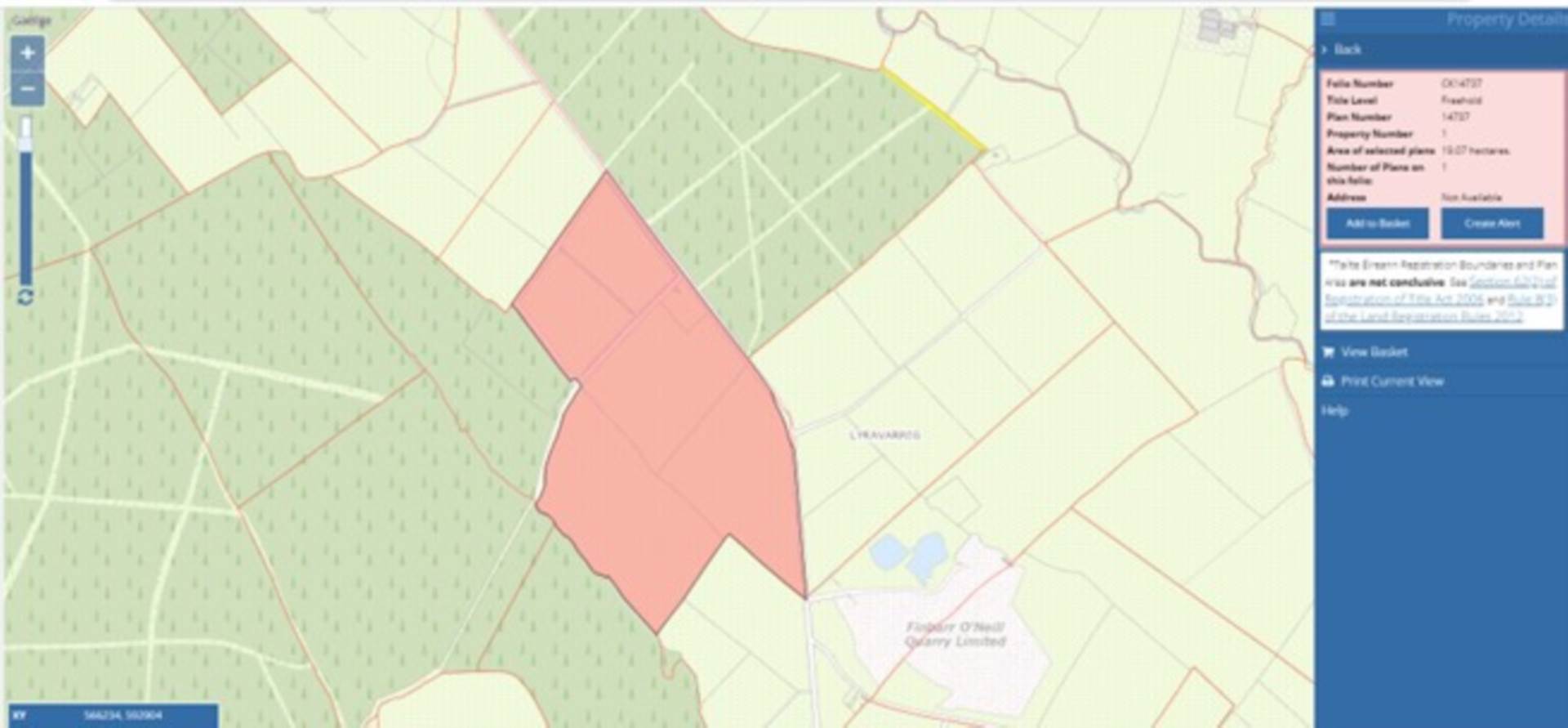
Thomas J O`Driscoll Auctioneers are delighted to bring to the market this good quaility (Non Residential) Agricultural Land suitable for any type of farming enterprise.
The land is currently in one block, all presently laid out in grass with good road frontage in Folio number CK14737. Within the folio there is a derelict cottage ruin with development potential (subject to planning).
The holding is located in a rural setting, approx 7.5 km north west of Glenville village.
Main Street, Newmarket, Co Cork
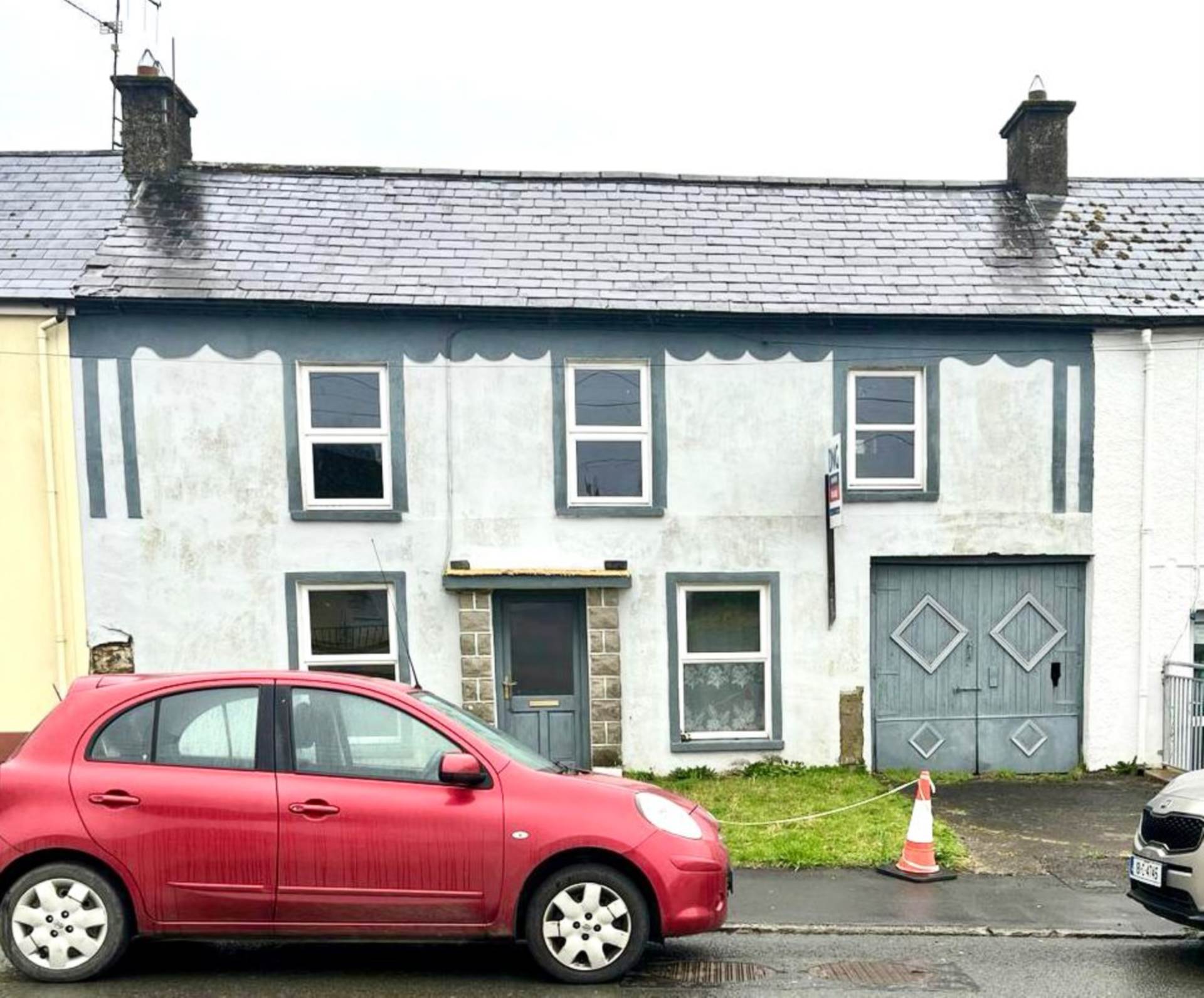
Thomas J O`Driscoll Auctioneers are delighted to bring to the market this spacious 4 Bedrromed terraced property.The property is in need of refurbishment and over the last number of years has had the windows replaced and some works carried out. It benefits from mains connection for both water and sewerage. This would ideal project for the discerning purchaser. There is a large rear garden which benefits from access via the double doors to the front.
This property may be eligible for a vacant property refurbishment grant.
27 Ard Na Griene, Banduff Road, Cork
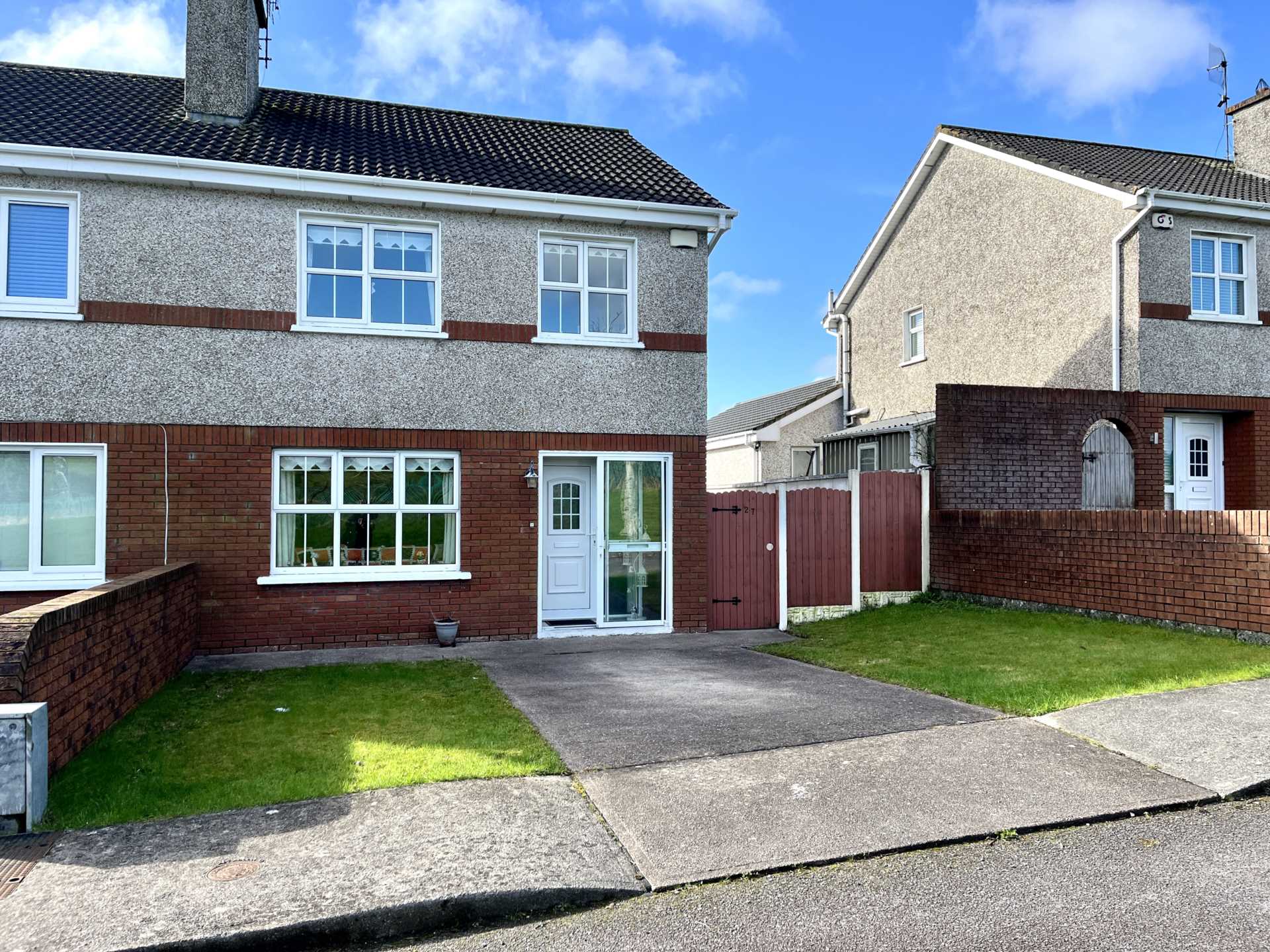
Thomas J O`Driscoll Auctioneers are delighted to bring to the market this 3 Bedroom Semi detached home in excellent condition throughout, The property benefits from a large side entrance, south facing back garden and has had the insulation upgraded bring the property up to a B3 energy rating.
The property is conveniently located just off the North Ring Road network and is within close proximity to City centre, Little Island, & Glanmire, All amenities are close to hand.
Viewing is strictly by prior appointment only with the sole selling agents.
