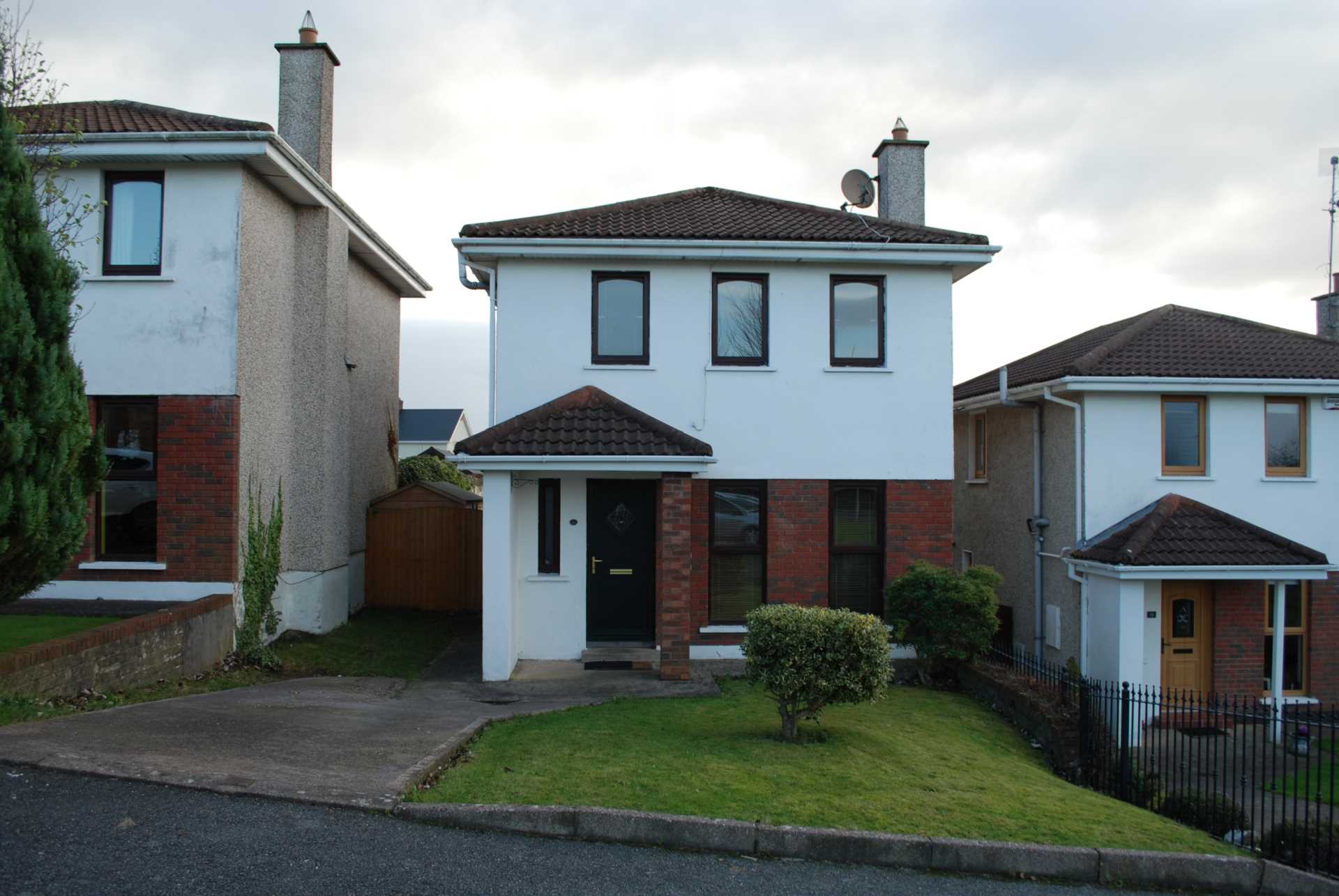
10 Amberley Drive, Grange, Douglas, Cork




























10 Amberley Drive, Grange, Douglas, Cork
Type
Detached House
Status
Sale Agreed
BEDROOMS
3
BATHROOMS
1
BER
BER No: Array
EPI: 288
Description
Thomas J O`Driscoll Auctioneers are delighted to offer for Sale this lovely 3 bed detached home. The property is in a prime location close to all amenities. Located in a quite cul de sac this fine property has a large walled in rear garden.
Accommodation
Entrance Hall - 6'1" (1.85m) x 15'3" (4.65m)
Timber flooring, radiator, understair toilet,WHB. pine staircase, glass panel door leading to sitting room.
Sitting Room - 15'3" (4.65m) x 11'3" (3.43m)
Timber flooring, radiator, cast iron fireplace, window.
Kitchen/Dining Room - 18'0" (5.49m) x 11'0" (3.35m)
Tiled flooring, fully fitted kitchen wall & floor units,, plumbed for washing machine, door leading to rear garden.
Stairs & Landing
Carpet, Hotpress
Bedroom 1 - 11'3" (3.43m) x 10'8" (3.25m)
Timber flooring, 2 windows, radiator, wardrobe.
Bedroom 2 - 11'3" (3.43m) x 9'8" (2.95m)
Timber flooring, radiator
Bedroom 3 - 9'1" (2.77m) x 8'3" (2.51m)
Timber flooring, radiator.
Bathroom - 7'1" (2.16m) x 7'3" (2.21m)
Fully tiled wall & floor, Shower over bath, sink, toilet.
Notice
Please note we have not tested any apparatus, fixtures, fittings, or services. Interested parties must undertake their own investigation into the working order of these items. All measurements are approximate and photographs provided for guidance only.
Douglas Neighbourhood Guide
Explore prices, growth, people and lifestyle in Douglas
