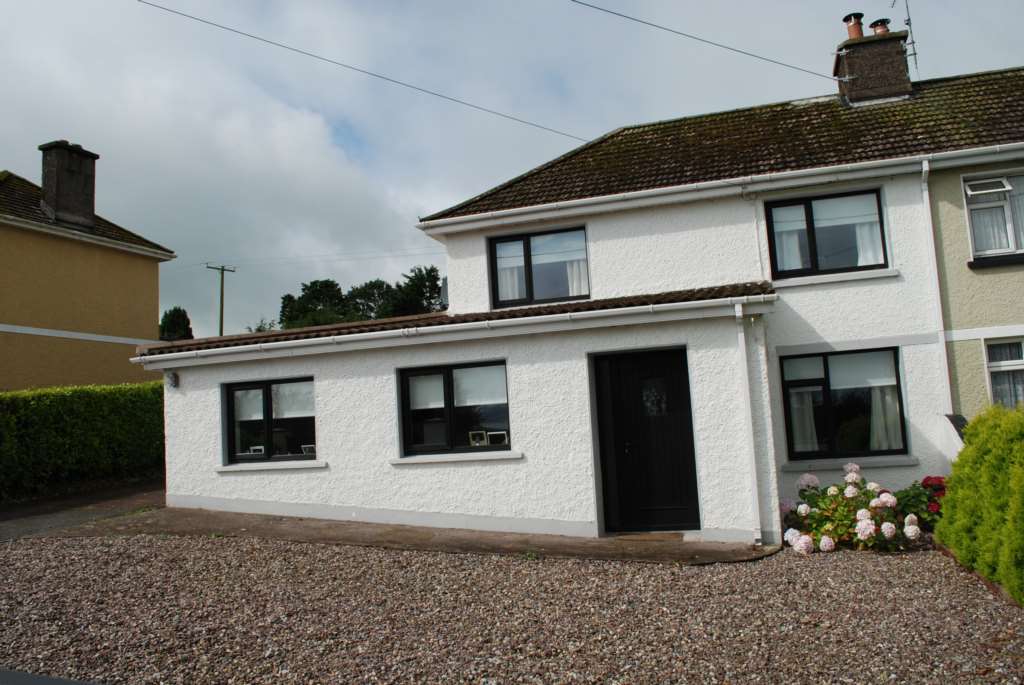
13 Coole East,Whitescross, Cork












13 Coole East,Whitescross, Cork
Type
Semi-Detached House
Status
Sale Agreed
BEDROOMS
3
BATHROOMS
2
Description
Thomas J O Driscoll Auctioneers are delighted to present to the market this beautiful 3 bed semi detached property on a large site. The proeprty itself is in immaculate condition through with a large rear patio/garden area. This proeprty is ideal for those seeking peace and tranquilty of the countryside, while still being close to all essential amenities. A stones throw from Ballyvolane and Cork city centre, this property would make an ideal family home. The property also has the added benefit of 3 outbuildings, one of which is a newly constructed garage of block construction with electricity supply. Viewing is a must to appreciate what is on offer
Features
- Oil Heating
- Wood burning stove in sitting room
- Wall and attic insulation
- UPVC windows
- Close to all sessential amenities
- Large rear garden/patio area
- Front driveway
Accommodation
Entrance Hall - 5'10" (1.78m) x 12'8" (3.86m)
Wood grain PVC door with side glass panel, Polished porcelain tile floor, radiator, spot lights
Sitting Room - 7'9" (2.36m) x 15'5" (4.7m)
Wood flooring, recess lighting, built in wood burning sotve with wood surround, one window overlooking front of house, radiator
Bedroom 1 - 8'10" (2.69m) x 17'2" (5.23m)
Large bright spacious bedroom with natural ample light, 2 windows, wood flooring, TV point, radiator, recess lighting
Open plan kitchen cum dining - 17'7" (5.36m) x 22'3" (6.78m)
Beautifully presnted kitchen cum dining area which oozes style and class, Polished porcelain tiled floor, recess lighting, fully fitted kitchen, integrated hob,oven, 2 velux windows giving ample natural light, glass door leading to rear patio/garden area
Toilet - 3'5" (1.04m) x 6'2" (1.88m)
Located off kitchen area, polished porcelain tiled floor, vanity unit-hot & cold tap
Utility Room - 5'11" (1.8m) x 11'2" (3.4m)
Plumbed for appliances , porcelain tiled floor, window overlooking rear garden
Stairs/Landing
Wood stairs with carpet, window on landing
Bedroom 2 - 8'1" (2.46m) x 15'7" (4.75m)
Carpet, 2 windows giving room ample natural light, recess lighting
Bedroom 3 - 10'5" (3.18m) x 9'9" (2.97m)
Carpet, window overlooking front of proeprty, slide robes, hot press-fully shelved
Main Bathroom - 5'5" (1.65m) x 7'3" (2.21m)
Fully tiled wall and floor, radiator, toilet, vanity unit-hot & cold tap, electric shower, one window, recess lighting
Beautifully presented rear patio/garden area
Private enclosed rear patio/garden area, 3 out buildings one of which is a newly constructed workshop of block construction.
Workshop-Block construction,Ideal for one car or an office, electronic roller shutter door, seperate door for pedestrain use, electricty supply ( 22`7 16`1``)
SHED 1- small shed ideal for storing wood and turf ( 6`4`` X 8` 0``)
SHED 2- 11`7`` X 13` 2``
Notice
Please note we have not tested any apparatus, fixtures, fittings, or services. Interested parties must undertake their own investigation into the working order of these items. All measurements are approximate and photographs provided for guidance only.
Cork Neighbourhood Guide
Explore prices, growth, people and lifestyle in Cork.
