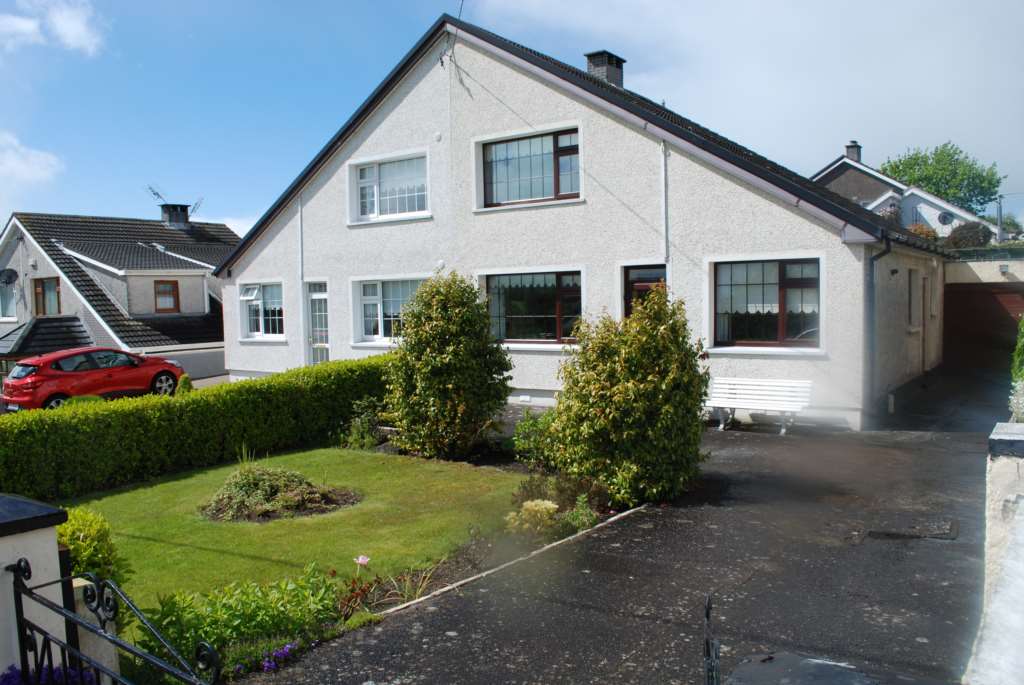
19 Silverheights Avenue, Silversprings



















19 Silverheights Avenue, Silversprings
Type
Semi-Detached House
Status
Sale Agreed
BEDROOMS
3
BATHROOMS
1
BER
BER No: Array
EPI: 258
Description
New to the market comes 19 Silverheights Avenue, a south facing 3 bed dormer bungalow which simply oozes character and style. To the front of the property is a large concrete driveway with a small beautifully presented garden. To the rear of the property is a well maintained garden with garage suitable for extension, a glasshouse and garden shed. The property retains many of its original features. The property is located within walking distance of primary schools and secondary schools.Located on a direct bus route to UCC, CIT and CUH.Viewing is essential to appreciate, book your viewing today with sole selling Agents Thomas J O Driscoll Auctioneers as demand will be strong
Features
- PVC Double Glazed Windows
- Gas Fired Central Heating
- Within walking distance of all local amenities.
- A short distance from the city centre.
- Large front driveway
- Front and rear garden
Accommodation
Porch - 2'11" (0.89m) x 2'0" (0.61m)
Porch with double glass door, hard wood front door with stained glass centre panel and side panels, light fitting
Entrance Hall
Beautifully presented entrance hall retaining original features, carpet, radiator, archway
Sitting Room - 14'4" (4.37m) x 10'11" (3.33m)
Large bright sitting room, large window filling room with ample natural light, corkstone fireplace with fitted electric fire( beautiful original feature), carpet, TV Point, powerpoint, centre lighting piece
Bedroom 1 - 8'3" (2.51m) x 10'0" (3.05m)
Built in wardrobe, carpet, radiator, TV point, one window overlooking front driveway, built in unit housing gas boiler
Living Room - 14'0" (4.27m) x 11'3" (3.43m)
Built in mahogney shelving units and display cabinet, marble fireplace, one window, carpet
Pantry style kitchen - 7'0" (2.13m) x 13'10" (4.22m)
Vinyl floor covering, tiled walls, radiator, built in wall and floor units, door leading to utility room
Utility Room - 5'5" (1.65m) x 10'2" (3.1m)
Vinyl floor covering, plumbed for washing machine/dishwasher, stainless stell sink, persex roof, door to rear garden
Downstairs Bathroom - 5'10" (1.78m) x 6'11" (2.11m)
Vinyl floor covering, toilet, radiator, vaity unit-hot & cold tap, electric shower with bath
Stairs/ Landing
Under stairs storage area- fully shelved- wired for elctricty, carpet, beautifully presented
Bedroom 2 - 12'8" (3.86m) x 12'3" (3.73m)
Large bright bedroom with ample natural light, carpet, built in wardrobe, built in bookshelf, Large window overlooking front of property overlooking green area
Bedroom 3 - 11'3" (3.43m) x 10'0" (3.05m)
Carpet, radiator, built in wardrobe, large window overlooking front of property showing stunning views of Cork city
Rear Garden
Private rear garden with glasshoue, garden shed and garage suitable for conversion. Beautifully maintained rear garden
Garage - 10'10" (3.3m) x 20'1" (6.12m)
Roller shutter door, perspex roof, ideal for conversion
Notice
Please note we have not tested any apparatus, fixtures, fittings, or services. Interested parties must undertake their own investigation into the working order of these items. All measurements are approximate and photographs provided for guidance only.
Silversprings Neighbourhood Guide
Explore prices, growth, people and lifestyle in Silversprings.
