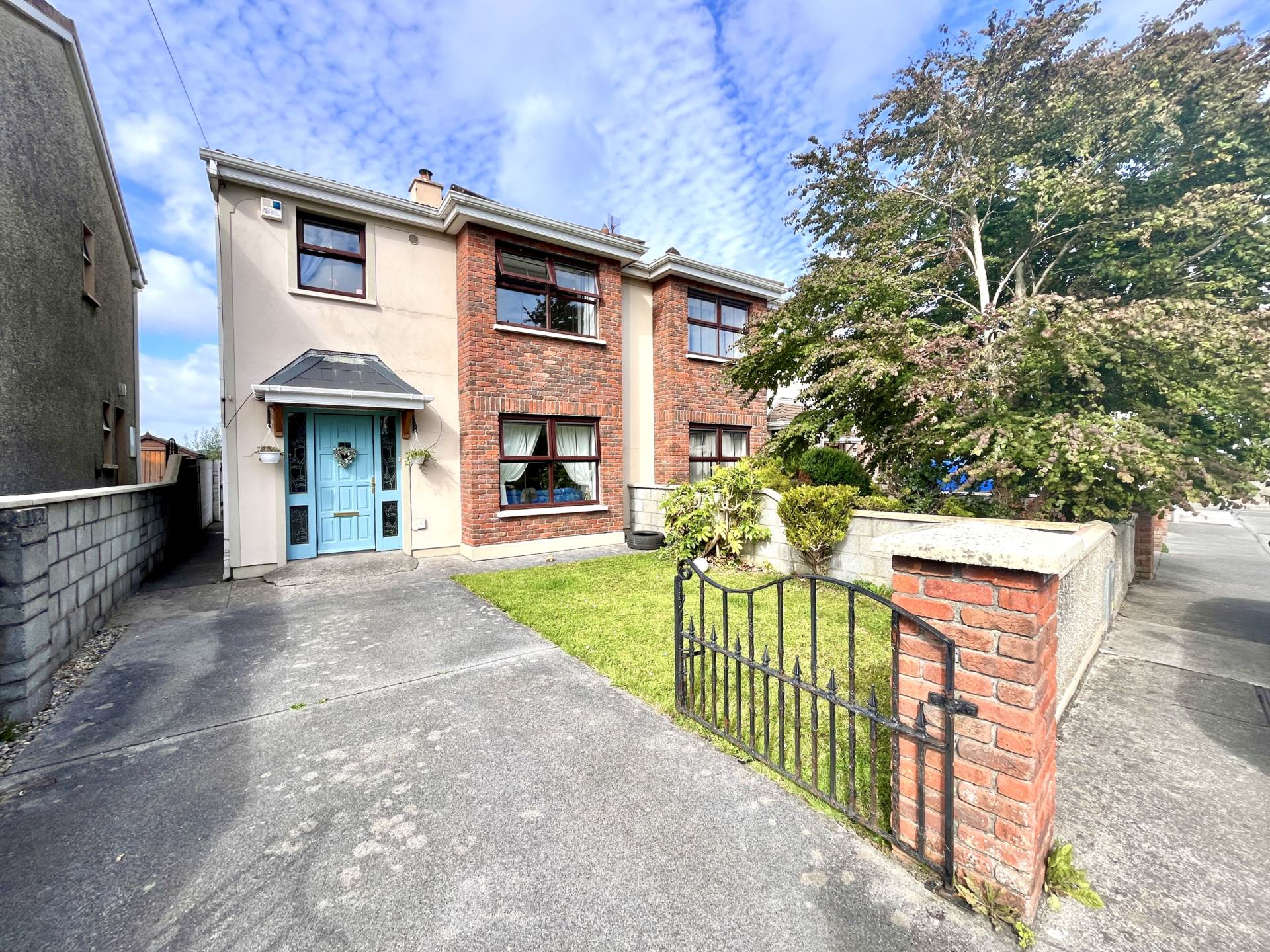
3 Knockanacuig, Tralee














3 Knockanacuig, Tralee
Type
Semi-Detached House
Status
Sold
BEDROOMS
3
BATHROOMS
1
Size
94sq. m
Description
Gary O Driscoll & Co. Ltd is delighted to present this charming three-bedroom semi-detached residence in the highly sought-after Kerries area of Tralee. This two-story property combines spacious, well-appointed living with the convenience of being within walking distance of Tralee town centre.
The property is approached via a private front driveway, offering ample off-street parking. Inside, the accommodation is thoughtfully laid out, providing generous living spaces that are ideal for both family life and entertaining. Recently upgraded, the home benefits from a new boiler, ensuring efficient and reliable oil-fired central heating.
Constructed with cavity walls that have been pumped for enhanced insulation, No. 3 Knocknacuig is designed for modern living and energy efficiency. Fully connected to all mains services, the property is as practical as it is comfortable.
The exterior of the property is equally impressive, featuring a large, low-maintenance patio area at the rear. This outdoor space overlooks the Kerins O`Rahillys GAA pitches, providing a picturesque and private setting for relaxation or outdoor activities.
This property offers a unique combination of space, style, and location, making it an exceptional opportunity for discerning buyers. No. 3 Knocknacuig is ready to welcome its next owners into a home that truly stands out in the Tralee market.
Accommodation briefly consists of:
Entrance hallway:
3.29 x 1.97
Sitting room:
3.69 x 4.74
Kitchen/dining:
3.59 x 4.78
Corridor:
0.95 x 1.45
Utility:
1.67 x 1.46
Guest Toilet:
0.78 x 1.46
Hot Press:
0.87 x 1.71
Landing:
2.93 x 1.93
Bedroom 1:
4.16 x 3.70
Bedroom 2:
3.59 x 3.32
Bedroom 3:
2.72 x 2.57
Main Bathroom:
2.53 x 2.56
Call us now @ our offices on Ivy Terrace on 066 710 4038 to arrange a viewing of this property! DISCLAIMER: Gary O Driscoll & Co Ltd for themselves and for the vendors or lessors of the property whose agents they are, give notice that: (i) The particulars are set out as a general outline for the guidance of intending purchasers or lessees, and do not constitute part of, an offer or contract. (ii) All descriptions, dimensions, references to condition and necessary permissions for use and occupation, and other details are given in good faith and are believed to be correct, but any intending purchasers or tenants should not rely on them as statements or representations of fact but must satisfy themselves by inspection or otherwise as to the correctness of each of them. (iii) No person in the employment of Gary O Driscoll & Co Ltd has any authority to make or give representation or warranty whatever in relation to this property.
Features
- Walking distance to town centre
- Large rear patio area
- Private front driveway
- OFCH
- Cavity wall construction with cavities pumped
- All mains services
- Spacious well appointed accommodation
Accommodation
Entrance hallway - 3.29m (10'10") x 1.97m (6'6")
Sitting room - 3.69m (12'1") x 4.74m (15'7")
Kitchen/Dining room - 3.59m (11'9") x 4.78m (15'8")
Corridor - 0.95m (3'1") x 1.45m (4'9")
Utility room - 1.67m (5'6") x 1.46m (4'9")
Guest toilet - 0.78m (2'7") x 1.46m (4'9")
Hot press - 0.87m (2'10") x 1.71m (5'7")
Landing - 2.93m (9'7") x 1.93m (6'4")
Bedroom 1 - 4.16m (13'8") x 3.7m (12'2")
Bedroom 2 - 3.59m (11'9") x 3.32m (10'11")
Bedroom 3 - 2.72m (8'11") x 2.57m (8'5")
Main bathroom - 2.53m (8'4") x 2.56m (8'5")
Ballyrickard Neighbourhood Guide
Explore prices, growth, people and lifestyle in Ballyrickard
