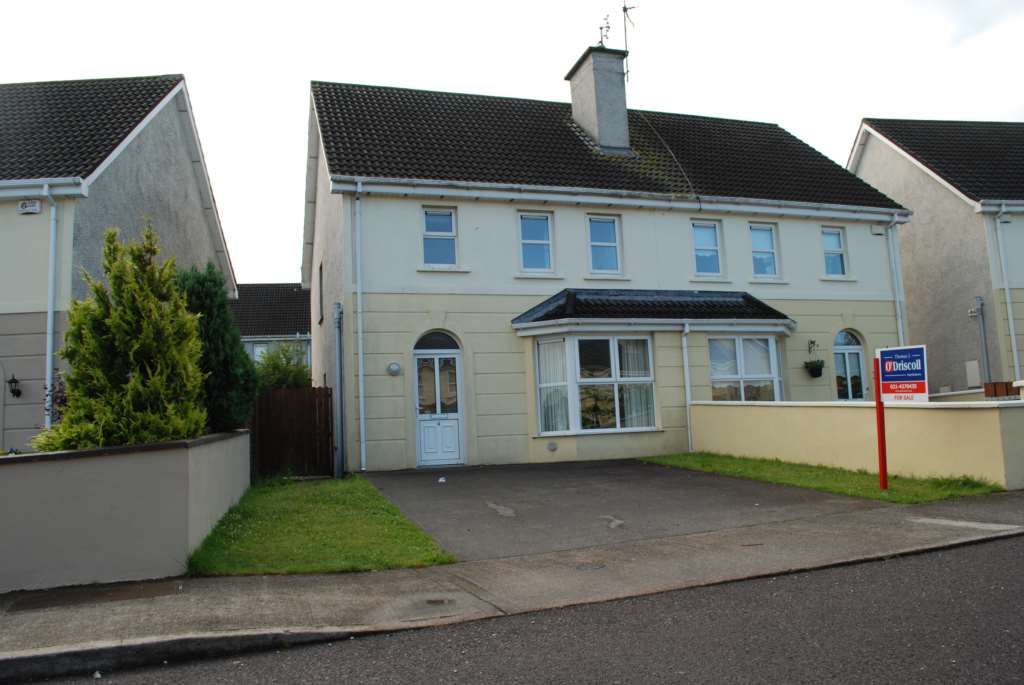
4 An Fana,Cul Ard, Carrigtwohill








4 An Fana,Cul Ard, Carrigtwohill
Type
Semi-Detached House
Status
Sale Agreed
BEDROOMS
3
BATHROOMS
2
BER
BER No: Array
EPI: 182
Description
4 An Fana, Cul Ard is a 3 Bed semi detachd property with a large private rear garden and front driveway. This property is located in a much sought after location. Arrange a viewing today as demand will be strong.
Features
- Gas Fired Central Heating
- Large rear garden
- UPVC Windows
Accommodation
Entrance Hall - 6'7" (2.01m) x 15'2" (4.62m)
Bright spacious hallway, tiled floor, powerpoints, phone point, radiator
Sitting room - 11'7" (3.53m) x 14'9" (4.5m)
Carpet, cast iron fireplace- beautiful feature, powerpoints, large window overlooking front of property, radiator
Toilet - 3'1" (0.94m) x 5'10" (1.78m)
Located under stairway, Tiled floor, toilet, sink-hot & cold tap
Kitchen cum dining - 9'5" (2.87m) x 18'8" (5.69m)
KITCHEN: Tiled floor, intergrated oven, plumbed for appliances, splash back tiling, one window overlooking front garden
DINING AREA: Tiled floor, radiator, sliding door to rear garden (
Stairs/Landing
Carpet, window on landing overlooking side of property, hot press on landing
Bedroom 1 - 8'6" (2.59m) x 7'8" (2.34m)
Carpet, one window, powerpoints
Bedroom 2 - 9'10" (3m) x 11'0" (3.35m)
Carpet, 2 windows overlooking rear garden, powerpoints
Bedroom 3 - 10'2" (3.1m) x 10'7" (3.23m)
Carpet, 2 windows overlooking front of property, powerpoints
Ensuite - 2'8" (0.81m) x 8'9" (2.67m)
Tiled floor, toilet, sink-hot & cold tap, electric shower, radiator
Main Bathroom - 7'3" (2.21m) x 7'5" (2.26m)
Tiled floor, vanity unit-hot & cold tap, bath, toilet
Notice
Please note we have not tested any apparatus, fixtures, fittings, or services. Interested parties must undertake their own investigation into the working order of these items. All measurements are approximate and photographs provided for guidance only.
Carrigtwohill Neighbourhood Guide
Explore prices, growth, people and lifestyle in Carrigtwohill.
