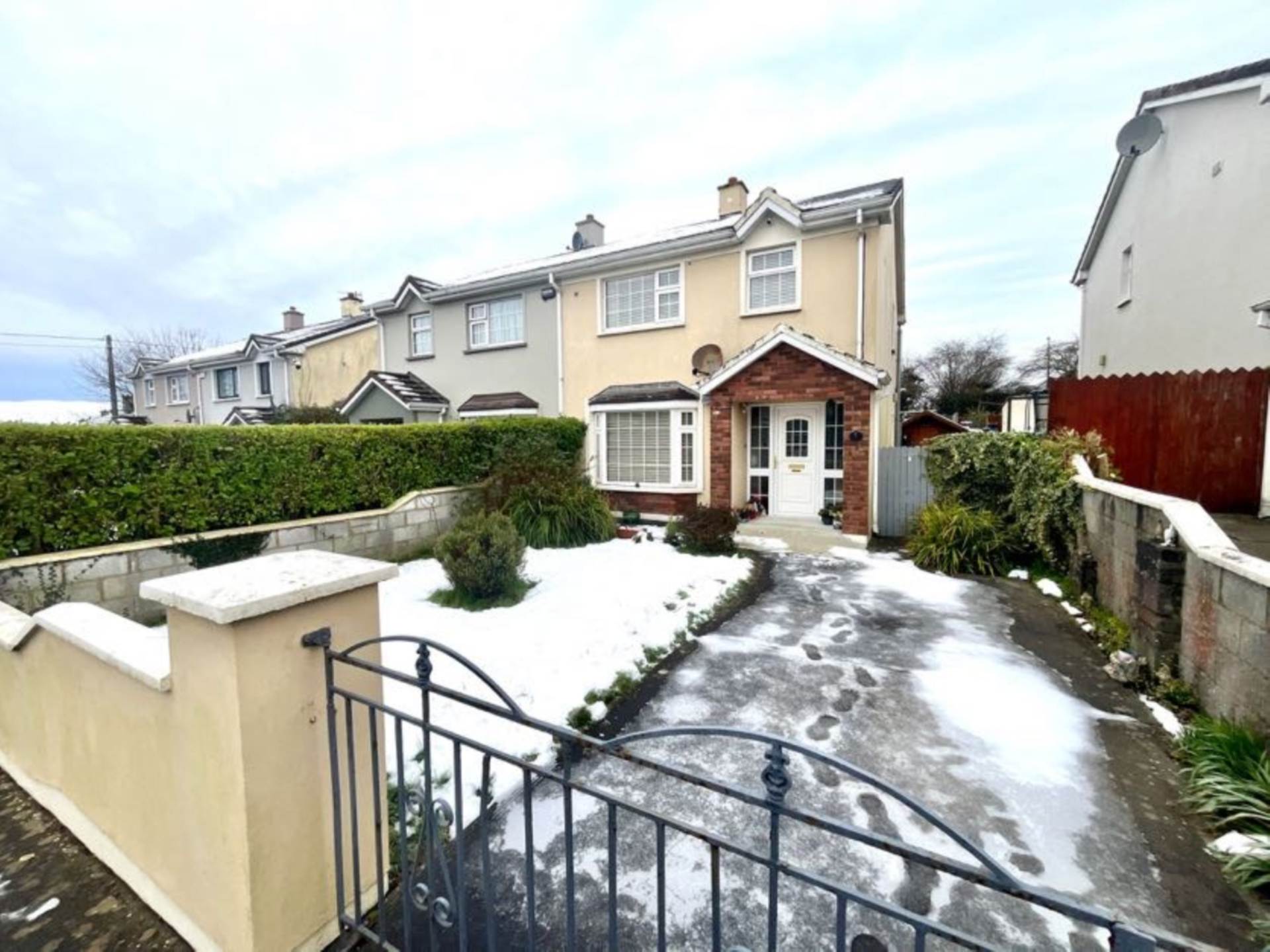
4 Oakridge Drive, Killeen Road

4 Oakridge Drive, Killeen Road
Type
Semi-Detached House
Status
Sale Agreed
BEDROOMS
3
BATHROOMS
1
Size
74sq. m
Description
Gary O Driscoll & Co. Ltd is delighted to present this charming three-bedroom semi-detached home located in the heart of Killeen. This property offers a perfect blend of comfort and practicality, ideal for families, first-time buyers, or investors seeking a property in a prime location.
The home is in good condition throughout and benefits from double-glazed windows and doors, ensuring energy efficiency and a peaceful interior environment. Oil-fired central heating provides warmth and comfort during the colder months. The property also boasts a large back garden, offering ample outdoor space for relaxation, gardening, or entertaining.
Situated in a central location, this home is conveniently close to local amenities, schools, and transport links, making it a practical choice for those seeking convenience and accessibility. 4 Oakridge Drive is ready to welcome its next owners and provide a wonderful living experience.
Accommodation briefly consists of:
Hallway:
1.96 x 3.53
Sitting Room:
3.65 x 4.58
Kitchen/Dining:
4.75 x 3.5
Utility:
1.49 x 2.26
Downstairs shower room:
2.34 x 2.49
Upstairs
Landing:
1.97 x 3
Master Bedroom:
3.2 x 4
Bedroom 2:
3.68 x 3.67
Bedroom 3:
2.43 x 2.5
Bathroom:
1.97 x 1.97
Accommodation
Hallway - 1.96m (6'5") x 3.58m (11'9")
Sitting room - 3.65m (12'0") x 4.58m (15'0")
Kitchen/Dining - 4.75m (15'7") x 3.05m (10'0")
Utility - 1.49m (4'11") x 2.26m (7'5")
Shower room - 2.34m (7'8") x 2.49m (8'2")
Landing - 1.97m (6'6") x 3m (9'10")
Master Bedroom - 3.02m (9'11") x 4m (13'1")
Bedroom 2
Bedroom 3 - 2.43m (8'0") x 2.05m (6'9")
Bathroom - 1.97m (6'6") x 1.97m (6'6")
Killeen Road Neighbourhood Guide
Explore prices, growth, people and lifestyle in Killeen Road
