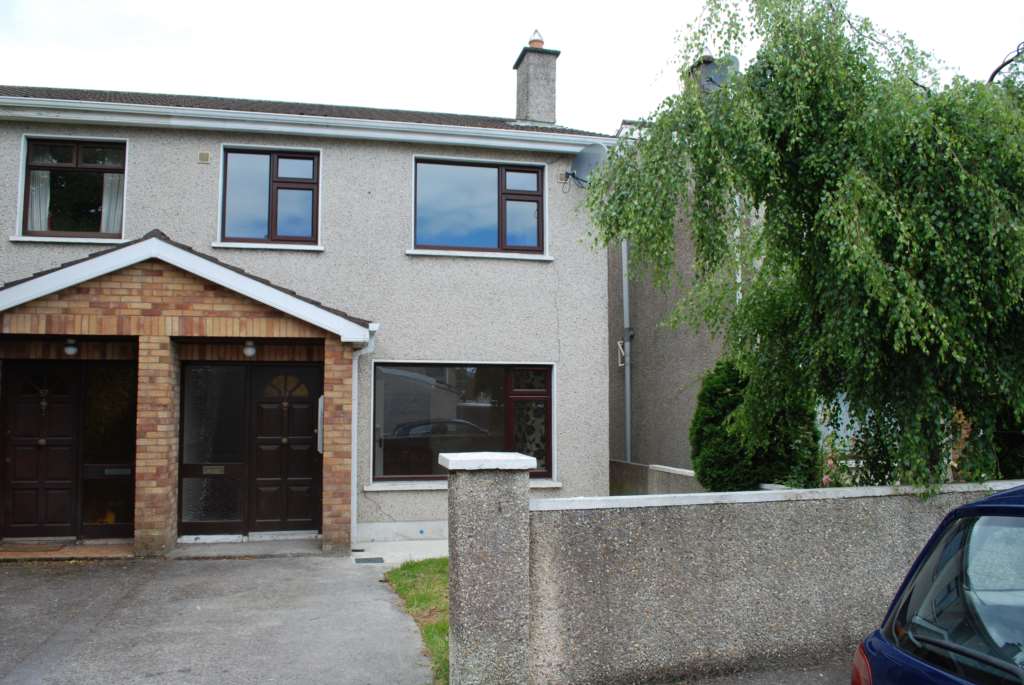
58 Tiffany Downs, Bishopstown, Cork







58 Tiffany Downs, Bishopstown, Cork
Type
Semi-Detached House
Status
Sale Agreed
BEDROOMS
3
BATHROOMS
1
BER
BER No: 101453942
EPI: 283
Description
Thomas J O`Driscoll Auctioneers bring to the market this 3 bedroom semi detached in one of the most sought after locationed on the west side of city with easy access to the South link road network. All amenites are close at hand including CUH, CIT & Wilton Shopping Centre. The property has a west facing rear garden and parking to the front. Viewing is a must to see its full potential.
Accommodation
Entrance Hall - 15'10" (4.83m) x 5'8" (1.73m)
Timber floor, radiator, light fitting & power point
Sitting Room - 14'9" (4.5m) x 10'10" (3.3m)
Timber Floor, Marble fireplace, radiator, power points & light fitting
Kitchen/Dining Room - 17'2" (5.23m) x 11'3" (3.43m)
Fitted Kitchen with oven, hob,plumbed for dishwasher and washing machine, tiled floor, access to rear garden, radiator, power points and light fittings.
Stairs & Landing
Carpet, Hot press & light fitting
Bedroom 1 - 12'3" (3.73m) x 10'5" (3.18m)
Fitted wardrobe, carpet, radiator, power point & light fitting
Bedroom 2 - 12'0" (3.66m) x 10'2" (3.1m)
Carpet, radiator, power points & Light fitting
Bedroom 3 - 8'5" (2.57m) x 7'3" (2.21m)
Carpet, radiator, power points & Light fitting
Bathroom - 6'5" (1.96m) x 6'5" (1.96m)
Tiled floor, WC, WHB, bath with electric shower over head, radiator & light fitting
Outisde
Driveway to the front and walled in west facing rear garden with patio area
Notice
Please note we have not tested any apparatus, fixtures, fittings, or services. Interested parties must undertake their own investigation into the working order of these items. All measurements are approximate and photographs provided for guidance only.
Bishopstown Neighbourhood Guide
Explore prices, growth, people and lifestyle in Bishopstown.
