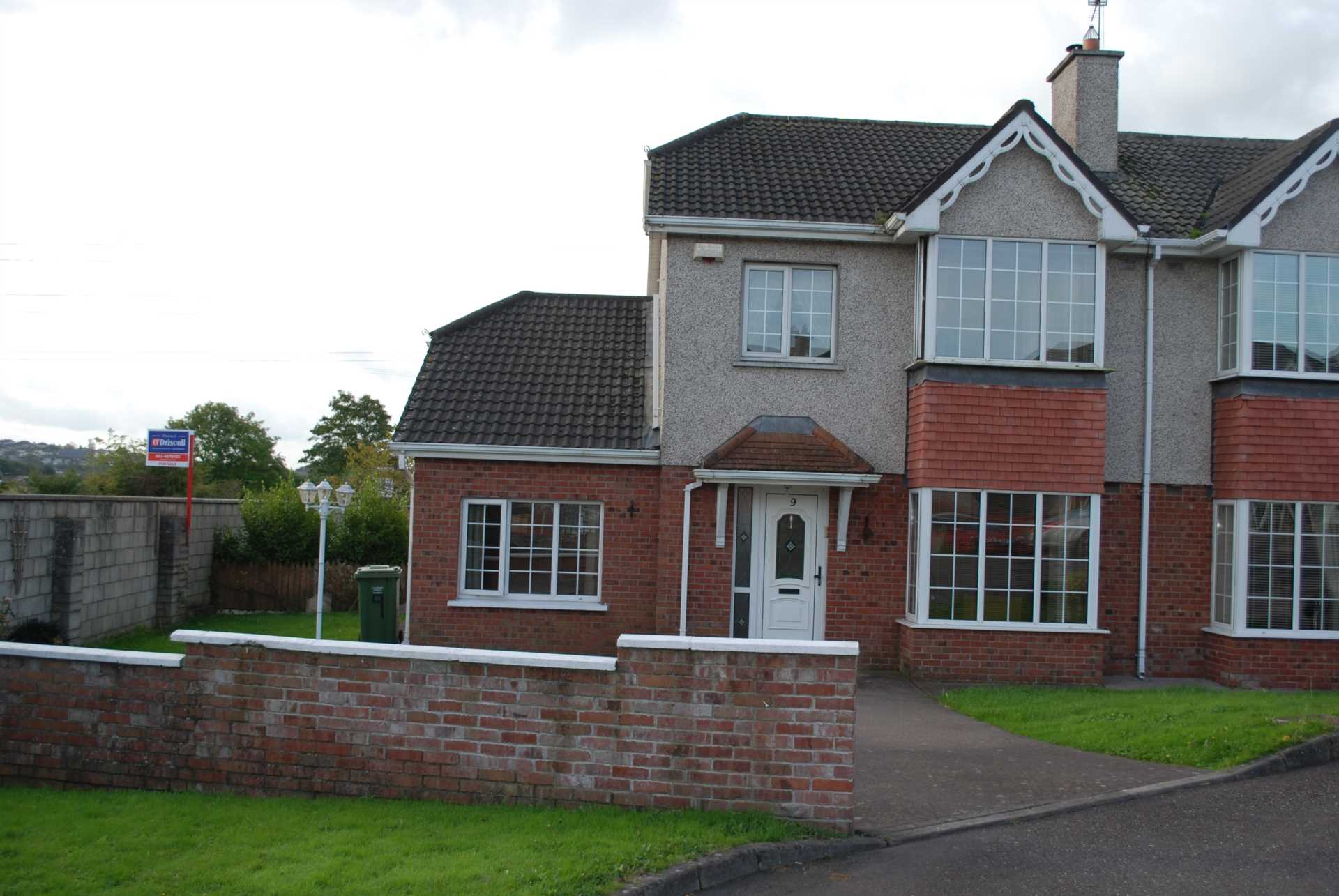
9 Brookwood Ballyvolane











9 Brookwood Ballyvolane
Type
Semi-Detached House
Status
Sale Agreed
BEDROOMS
4
BATHROOMS
1
Description
Thomas J O`Driscoll Auctioneers are delighted to bring to the market number 9 Brookwood. This lovely 4 bed semi detached home stands on a large corner site with large spacious rooms and is set in a quite cul de sac. This exceptional property is in a very convenient location close to local schools, shops and Ballyvolane shopping centre
Accommodation
Entrance Hall - 15'4" (4.67m) x 6'0" (1.83m)
Tiled flooring, radiator, PVC doorwith side glass panel,
Hallway
Understairs toilet, W.H.B
Sitting Room - 15'7" (4.75m) x 11'9" (3.58m)
Timber flooring, cast iron fireplace, 1 bay window, radiator.
Kitchen - 16'2" (4.93m) x 10'9" (3.28m)
Tiled flooring, fully fitted kitchen, plumbed for washing machine, 2 windows.
TV Room - 10'8" (3.25m) x 10'7" (3.23m)
Laminated flooring, radiator, patio door to the rear garden.
Bedroom 1 - 8'10" (2.69m) x 13'8" (4.17m)
Laminated flooring, radiator, window.
Bedroom 2 - 11'9" (3.58m) x 15'7" (4.75m)
Laminated flooring, raadiator, ensuite.
Bedroom 3 - 7'6" (2.29m) x 7'4" (2.24m)
Timber flooring, radiator.
Bedroom 4 - 10'7" (3.23m) x 11'0" (3.35m)
Laminated flooring, radiator, window.
Bathroom - 6'7" (2.01m) x 10'0" (3.05m)
Fully tiled, 3 piece bathroom suite, corner bath with micer taps, toilet, W.H.B, window.
Outside
Large walled in gardens
Notice
Please note we have not tested any apparatus, fixtures, fittings, or services. Interested parties must undertake their own investigation into the working order of these items. All measurements are approximate and photographs provided for guidance only.
Ballyvolane Neighbourhood Guide
Explore prices, growth, people and lifestyle in Ballyvolane.
