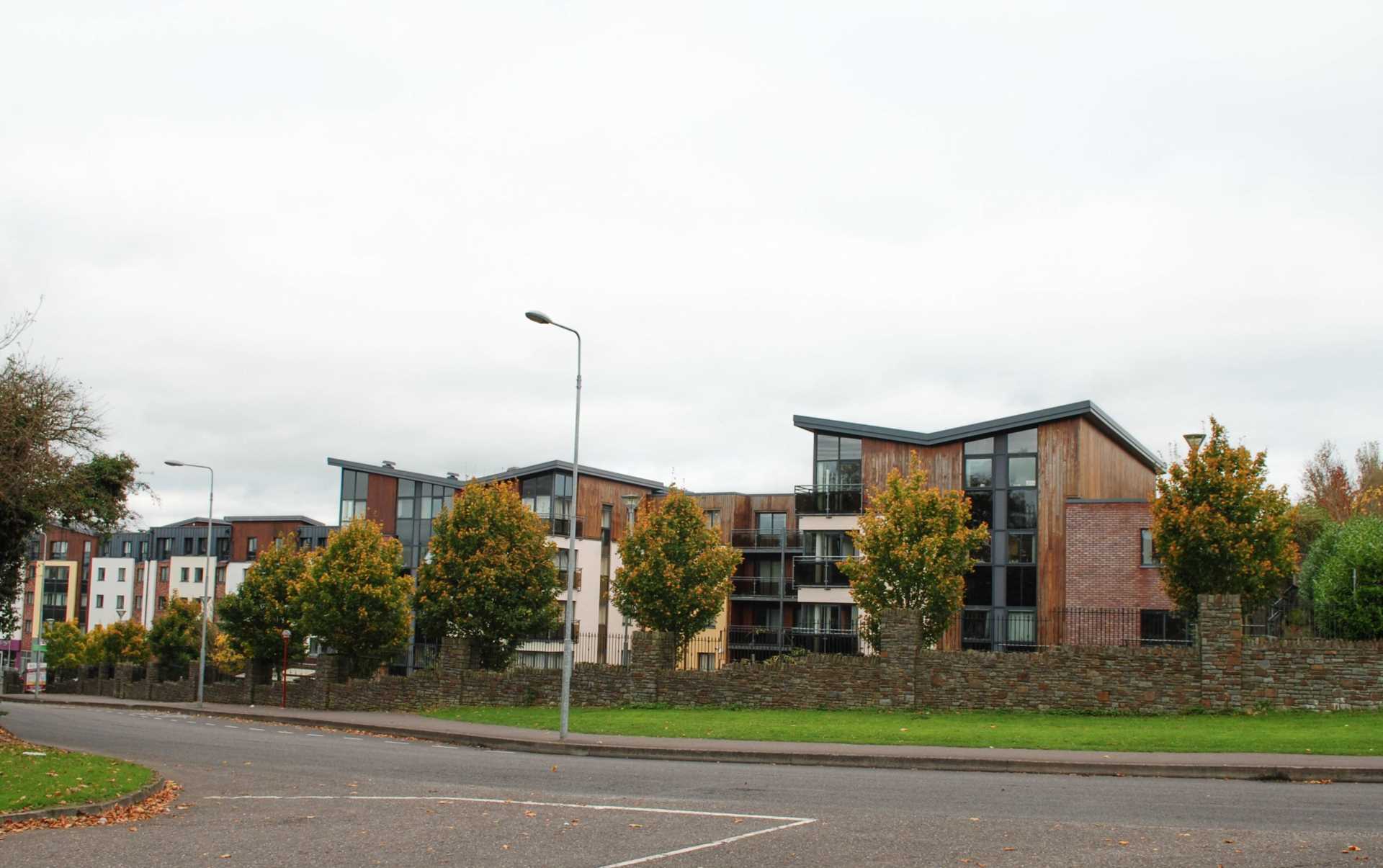
Apartment M16, Eden Hall, Model Farm Road, Cork

Apartment M16, Eden Hall, Model Farm Road, Cork
Type
Apartment
Status
Sale Agreed
BATHROOMS
4
BER
BER No: Array
EPI: 224
Description
A fourth floor four-bedroom within this purpose built Student Complex just minutes from Cork Institute of Technology and on a direct bus route to UCC and Cork City Centre. The Eden hall complex also includes the Model Farm Bar, Aqua Spa beauty clinic and Chinese Restaurant as the Tennis Village.
Features
- Fully Managed Complex
- Audio entry system
- Electric storage heating
- Communal basement level car parking
- Communal Laundry facilities on site
- Lift access
- CCTV
- Estimated rental income €8,500 (Net) for academic year (36 weeks)
Accommodation
Hallway
Carpet & Storage Areas
Kitchen/Dining/ Living Room - 13'7" (4.14m) x 27'0" (8.23m)
Fitted floor and eye level units, electric cooker, fridge freezer, tiling to floor and splash black, dining room table and chairs. Carpet floor covering. Access to balcony.
Bedroom 1 - 14'0" (4.27m) x 10'0" (3.05m)
Build in Wardrobes, carpet, curtain, study desk, bed. Ensuite (Tiled wet areas, WC, Whb & Shower.
Bedroom 2 - 14'0" (4.27m) x 10'0" (3.05m)
Built in Wardrobe, Carpet, curtain, study desk, bed. Ensuite (Tiled to wet areas, WC, Whb & shower.
Bedroom 3 - 14'0" (4.27m) x 10'0" (3.05m)
Built in Wardrobe, Carpet, curtain, study desk, bed. Ensuite (Tiled to wet areas, WC, WHB & Shower)
Bedroom 4 - 14'0" (4.27m) x 10'0" (3.05m)
Built in Wardrobe, Carpet, Curtain, study desk & bed. Ensuite (Tiled to wet areas, WC, WHB & Shower)
Notice
Please note we have not tested any apparatus, fixtures, fittings, or services. Interested parties must undertake their own investigation into the working order of these items. All measurements are approximate and photographs provided for guidance only.
Eden Hall Neighbourhood Guide
Explore prices, growth, people and lifestyle in Eden Hall.
