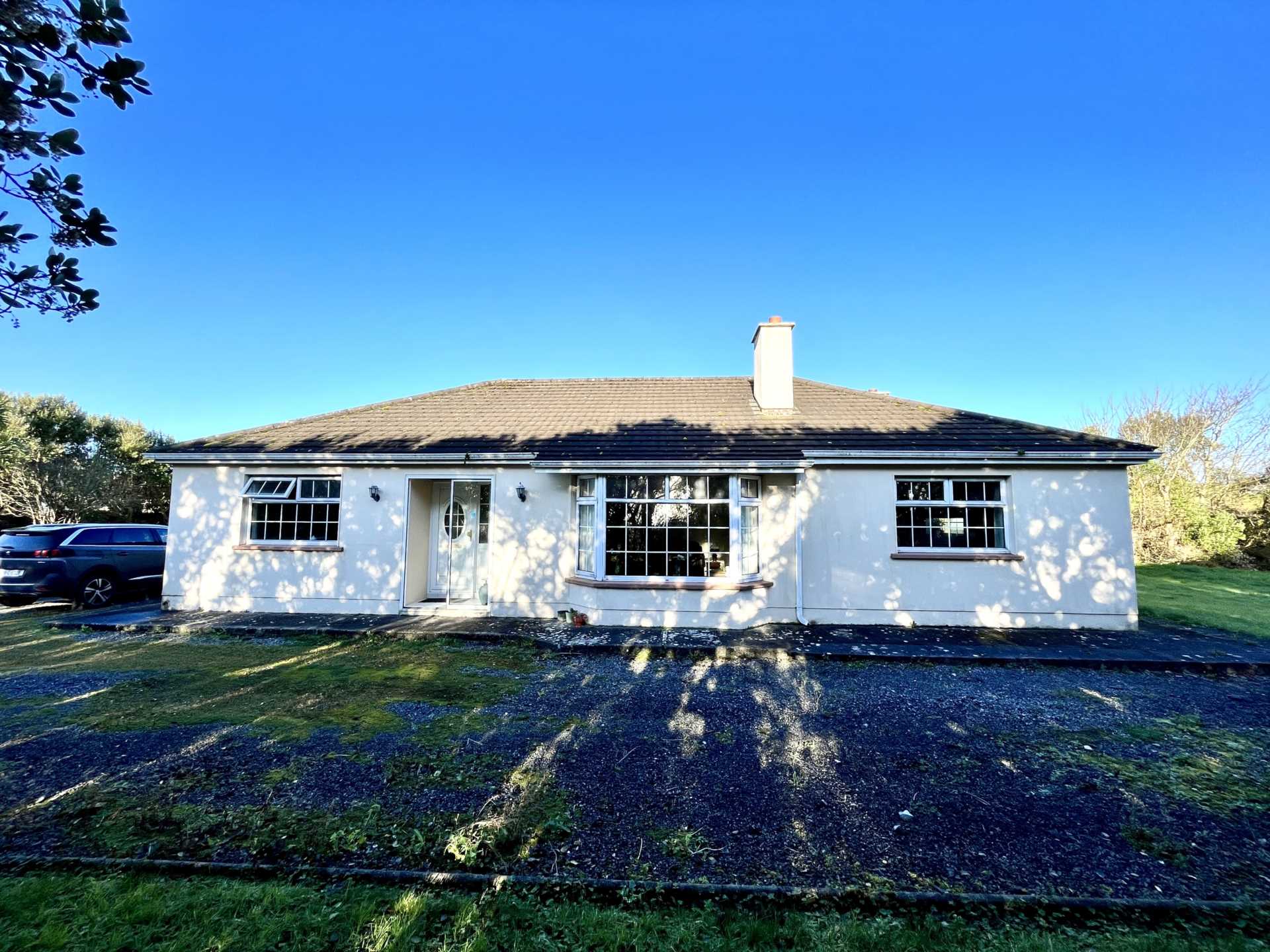
Ballyheigue

















Ballyheigue
Type
Bungalow House
Status
Sold
BEDROOMS
3
BATHROOMS
1
Size
108sq. m
Description
Gary O Driscoll & Co. Ltd (PSR Licence No: 003250) is excited to introduce this charming 3-bedroom detached bungalow, standing on approximately 0.6 acres, located just 1.3km from Ballyheigue village. Nestled in the superb Dirtane area, this property boasts beautiful views and presents an incredible opportunity for the discerning buyer to embark on a refurbishment journey.
Situated in a tranquil setting, the property features all mains services, double-glazed windows and doors, oil-fired central heating, and an attached block-built garage to the side. The expansive rear garden enhances the appeal, offering exceptional potential for transformation and customization.
For those with a vision for creating a personalized haven, this charming bungalow provides the perfect canvas. Don`t miss out on this versatile and attractive property! Contact us today at (066) 710 4038 to schedule a viewing and make this bungalow your new home. Accommodation briefly consists of:
Entrance porch:
1.57 x 0.93
Entrance hallway:
1.95 x 3.00
Sitting room
3.63 x 5.24
Bedroom 1:
3.64 x 3.64
Bedroom 2:
3.02 x 3.64
Bedroom 3:
3.02 x 3.81
Corridor
5.39 x 1.21
Guest Bathroom:
2.72 x 3.02
Kitchen / dining
4.02 x 6.07
Utility
2.32 x 1.92
Bathroom
1.92 x 1.04
Features
- Double glazed PVC windows
- Large rear garden
- Attached garage
- Great views
- In need of some modernisation
Accommodation
Entrance Porch - 1.57m (5'2") x 0.93m (3'1")
Entrance Hallway - 1.95m (6'5") x 3m (9'10")
Bedroom One - 3.64m (11'11") x 3.64m (11'11")
Bedroom Two - 3.02m (9'11") x 3.64m (11'11")
Sitting Room - 3.63m (11'11") x 5.24m (17'2")
Corridor - 5.39m (17'8") x 1.21m (4'0")
Bedroom Three - 3.02m (9'11") x 3.81m (12'6")
Bathroom - 2.72m (8'11") x 3.02m (9'11")
Kitchen/ Dining Room - 4.02m (13'2") x 6.07m (19'11")
Utility - 2.32m (7'7") x 1.92m (6'4")
Bathroom Two - 1.92m (6'4") x 1.04m (3'5")
Ballyheigue Neighbourhood Guide
Explore prices, growth, people and lifestyle in Ballyheigue.
