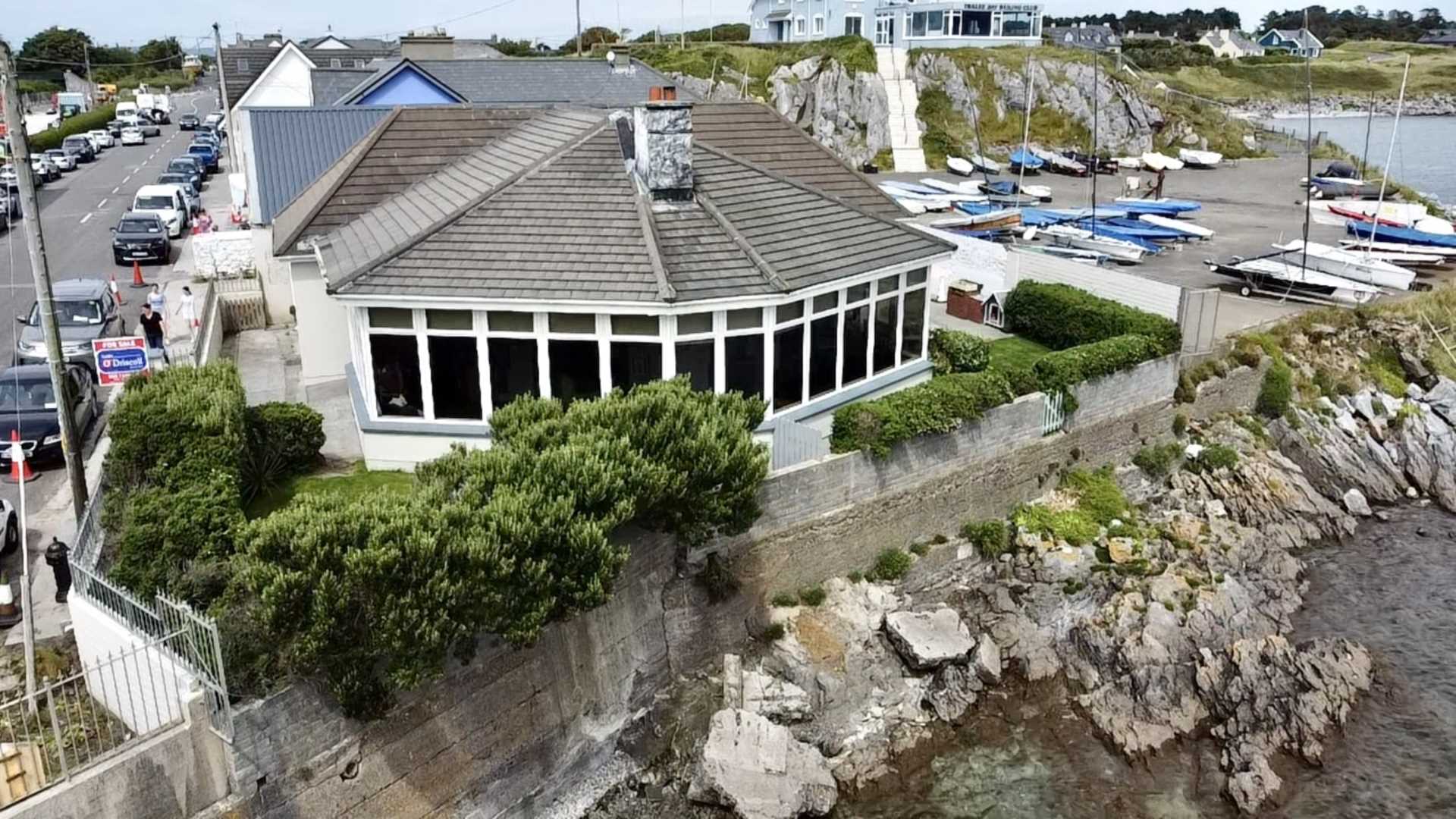
Fenit Pier, Tralee
































Fenit Pier, Tralee
Type
Detached House
Status
Sold
BATHROOMS
1
Size
125sq. m
Description
Gary O Driscoll & Co. Ltd (PSR Licence No: 003250) are delighted to offer this breathtaking 2-bedroom bungalow nestled in the heart of Fenit Village, offering unrivalled views of the ocean and the majestic Slieve Mish Mountains. This property promises a tranquil living experience surrounded by natural beauty.
Inside the bungalow, discover a thoughtfully designed living space that seamlessly blends comfort and style. Modern amenities and a cozy atmosphere make this residence a haven for relaxation and enjoyment.
This property goes beyond the ordinary, featuring a spacious concrete detached garage capable of accommodating up to 6 cars simultaneously. Perfect for car enthusiasts or those with a need for extensive storage space. The garage offers versatility for various uses, from a workshop to a hobbyist`s haven.
Live the coastal dream with easy access to the village amenities, while still relishing the privacy and serenity of your own piece of paradise. This 2-bedroom gem is not just a home; it`s an invitation to experience the best of both worlds the tranquility of nature and the convenience of modern living. Don`t miss out on the opportunity to make this extraordinary property yours!
Features
- Oil fired central heating
- Double glazed PVC windows and doors
- Large concrete garage
- Well maintained throughout
- Cavity wall construction
- Sought After Village Location
- Master Bedroom with Ensuite Bathroom
Accommodation
Entrance Lobby - 2.51m (8'3") x 1.2m (3'11")
Hallway - 3.4m (11'2") x 1.3m (4'3")
Hallway - 1.21m (4'0") x 3.04m (10'0")
Living room - 5.47m (17'11") x 3.99m (13'1")
Living room Exterior - 2.76m (9'1") x 2.44m (8'0")
Kitchen - 3.93m (12'11") x 5.44m (17'10")
Back Hallway - 3.77m (12'4") x 6.27m (20'7")
Guest Bathroom - 1.57m (5'2") x 1.11m (3'8")
Utility / Bath - 2.31m (7'7") x 1.51m (4'11")
Bedroom 1 - 3.1m (10'2") x 2.79m (9'2")
Main bathroom - 2.03m (6'8") x 1.57m (5'2")
Master bedroom - 5.44m (17'10") x 3.85m (12'8")
En-Suit - 1.82m (6'0") x 1.51m (4'11")
Shed / Garage
Fenit Neighbourhood Guide
Explore prices, growth, people and lifestyle in Fenit
