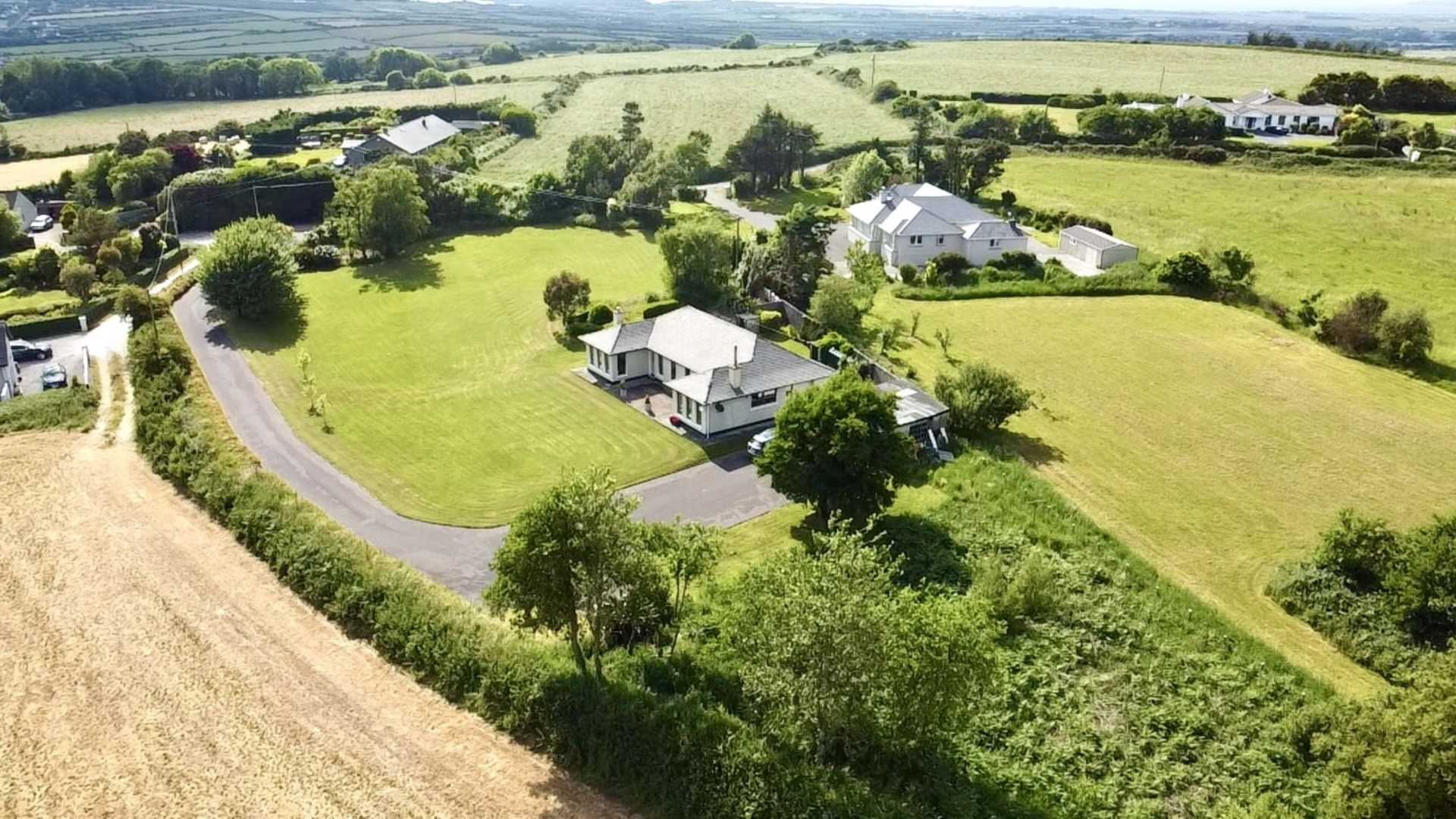
Knocknaclogher, Ballyroe, Tralee




























































Knocknaclogher, Ballyroe, Tralee
Type
Bungalow House
Status
Sale Agreed
BEDROOMS
4
BATHROOMS
1
Size
130sq. m
1.50 acres
Description
Gary O Driscoll & Co. Ltd (PSR Licence No: 003250) are delighted to offer this exceptional opportunity to acquire a private detached family home on a large manicured site area boasting stunning views of the Slieve Mish mountain range, Tralee Bay and also overlooking Tralee town and hinterland.
The property which was constructed back in the 1980s benefits from a mixture of double and triple glazed windows & doors, oil fired central heating, and well appointed accommodation which commands maximum natural light through large windows on all sides. The gardens are meticulously maintained above the tarmacadam driveway sweeping in front from the public roadway and extend to around 1.5 acres in total.
The attention to detail is evident throughout the property with cavity walls pumped with platinum bead insulation, upgraded central heating system to include digital zoned programmer, triple glazed PVC windows to the north and east elevations, and double glazed to the south and west.
The internal space, which extends to about 130 SQ.M (1,400 SQ.FT) has been finished to a very high standard in a contemporary design with a Scandinavian flair notable throughout. The minimalist style lends itself to bright spaces with higher ceilings resulting in stunning individual features in each room.
This is a must see to be appreciated and is a once in a lifetime opportunity to acquire property in a very sought after residential area.
VIEWING STRICTLY BY APPOINTMENT WITH SOLE AGENTS
Features
- Immaculate Presentation
- Spacious well appointed accommodation
- OFCH
- Stunning sea and mountain views to the front
- Ample room for extension
- Large site area of around 1.5 acres
- Septic tank on site
- Private well water on site
- Detached garage
- Ideal family home opportunity
Accommodation
Entrance hallway - 5.42m (17'9") x 1.19m (3'11")
Sitting room - 3.64m (11'11") x 4.4m (14'5")
Family room - 6.54m (21'5") x 3.63m (11'11")
Kirtchen/Dining room - 4.02m (13'2") x 3.62m (11'11")
Utility room - 3.01m (9'11") x 2.1m (6'11")
Master bedroom - 3.57m (11'9") x 3.19m (10'6")
En-suite - 1.47m (4'10") x 3.18m (10'5")
Bedroom 2 - 3.63m (11'11") x 3.04m (10'0")
Bedroom 3 - 3.62m (11'11") x 3.02m (9'11")
Bedroom 4 - 4.57m (15'0") x 3.02m (9'11")
Corridor - 9.01m (29'7") x 0.87m (2'10")
Main shower room - 2.09m (6'10") x 1.76m (5'9")
Ballyroe Neighbourhood Guide
Explore prices, growth, people and lifestyle in Ballyroe
