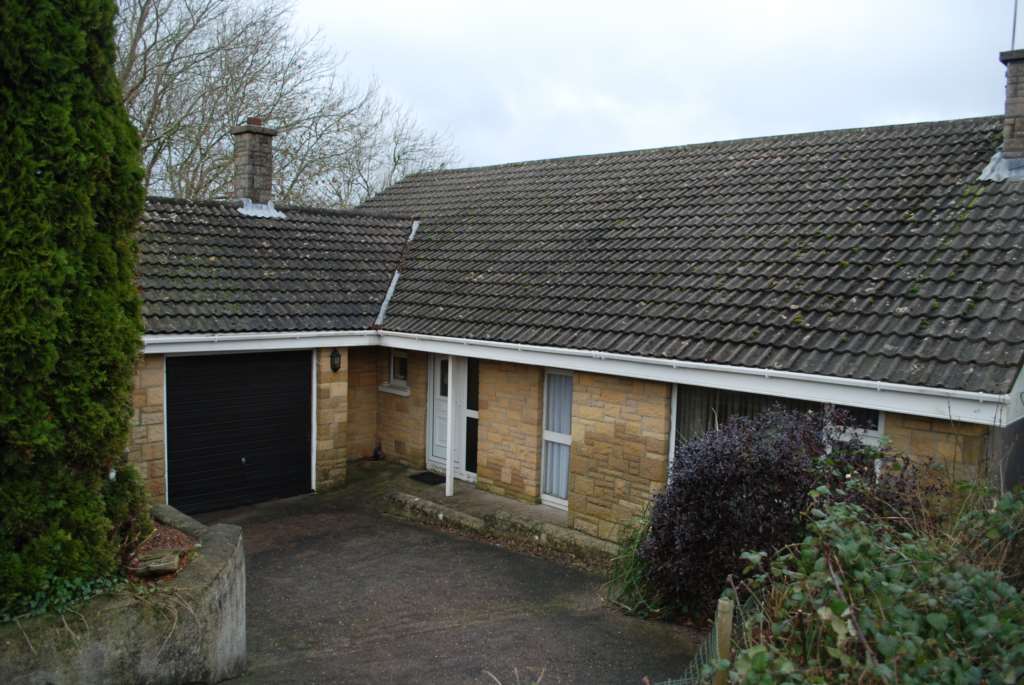
The Meadows, Passage West










The Meadows, Passage West
Type
Detached Bungalow House
Status
Sale Agreed
BEDROOMS
4
BATHROOMS
1
Description
4 Bed detached bungalow.
Accommodation
Entrance Hallway - 14'8" (4.47m) x 9'1" (2.77m)
Carpet flooring with a radiator.
Living Room - 25'4" (7.72m) x 11'11" (3.63m)
Large living room with 4 piece suite, 2 large double PVC windows, cornicing, open marble fireplace, 2 radiators and carpet flooring.
Kitchen/Dining Room - 12'1" (3.68m) x 10'1" (3.07m)
Fully fitted Kitchen with tile flooring, electric cooker with Dining table and chairs,
Master Bedroom En Suite
Double bedroom with fully fitted wardrobes, curtains, carpet flooring and radiator. Ensuite has a fully fitted 3 piece suite with an electric shower, tiled floor and shelving units.
Main Bathroom - 8'0" (2.44m) x 6'5" (1.96m)
Fully fitted bathroom suite with Electric shower, tiled flooring and window blind.
Bedroom 2 - 12'1" (3.68m) x 12'0" (3.66m)
Double bedroom with fully fitted wardrobes, built in vanity unit, radiator, carpet flooring and window blind.
Bedroom 3 - 12'1" (3.68m) x 8'1" (2.46m)
Single bedroom with fully fitted wardrobes, shelving unit, window blind, radiator and carpet flooring.
Bedroom 4 - 10'11" (3.33m) x 8'1" (2.46m)
Double bedroom with shelving units, bedside locker, curtains, radiator and carpet flooring.
Garden
Large enclosed south facing rear garden with mature trees and hedging,an ample sized garden shed for storage and a patio and decking area. To the front of the property there`s a driveway for off road street parking and a garage.
Notice
Please note we have not tested any apparatus, fixtures, fittings, or services. Interested parties must undertake their own investigation into the working order of these items. All measurements are approximate and photographs provided for guidance only.
Passage West Neighbourhood Guide
Explore prices, growth, people and lifestyle in Passage West
